
Project Examples and Details
Additions
Crestwood School District
Project Challenge
To accommodate the needs of a district with an ever-growing enrollment without having to redefine individual school boundaries by constructing a new elementary school.

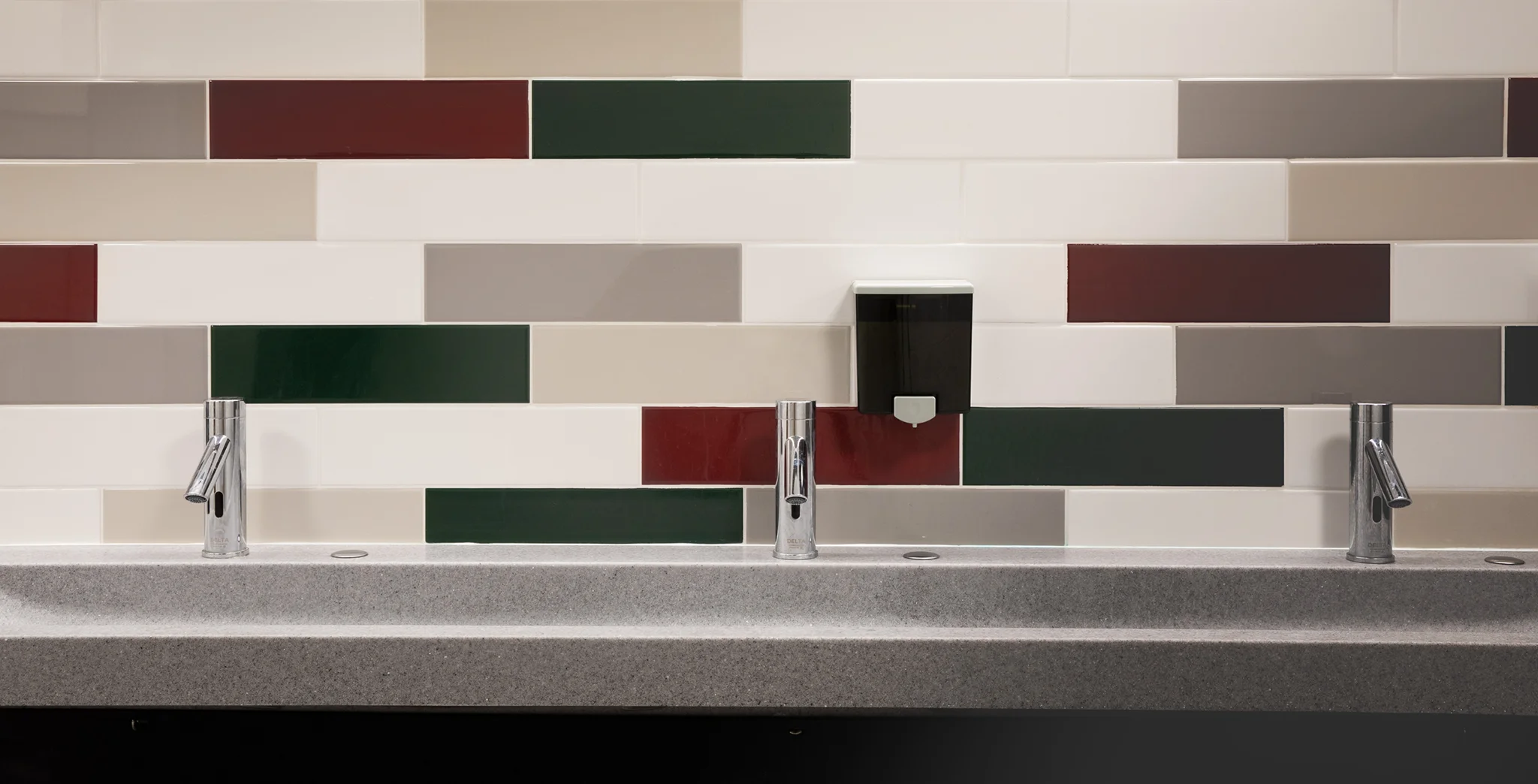
The decision to expand an existing school is always a challenge, as there are many factors to consider, including desired capacity, site constraints, and the overall sense of continuity throughout the building. Crestwood School District was no exception to any of these. Ehresman Architects worked closely with the district to make sure that all three elementary schools would meet the current enrollment needs, as well as allow for future enrollment changes. Dedicated support service rooms helps to ensure that all students will be able to thrive academically. Careful research was done early on to determine existing finishes, both exterior and interior, so the transition from existing school to the new addition would become seamless.
Matching the existing brick and window styles provides continuity from the outside. Inside the building additions, students and staff are met with up-to-date finishes, including luxury vinyl tile flooring, custom area rugs, brightly colored ceramic tiles in student restrooms, and new classroom furniture. The new interior finishes complement existing architectural features at each school, and allow opportunities for further upgrades to the existing buildings, as future renovation projects permit.
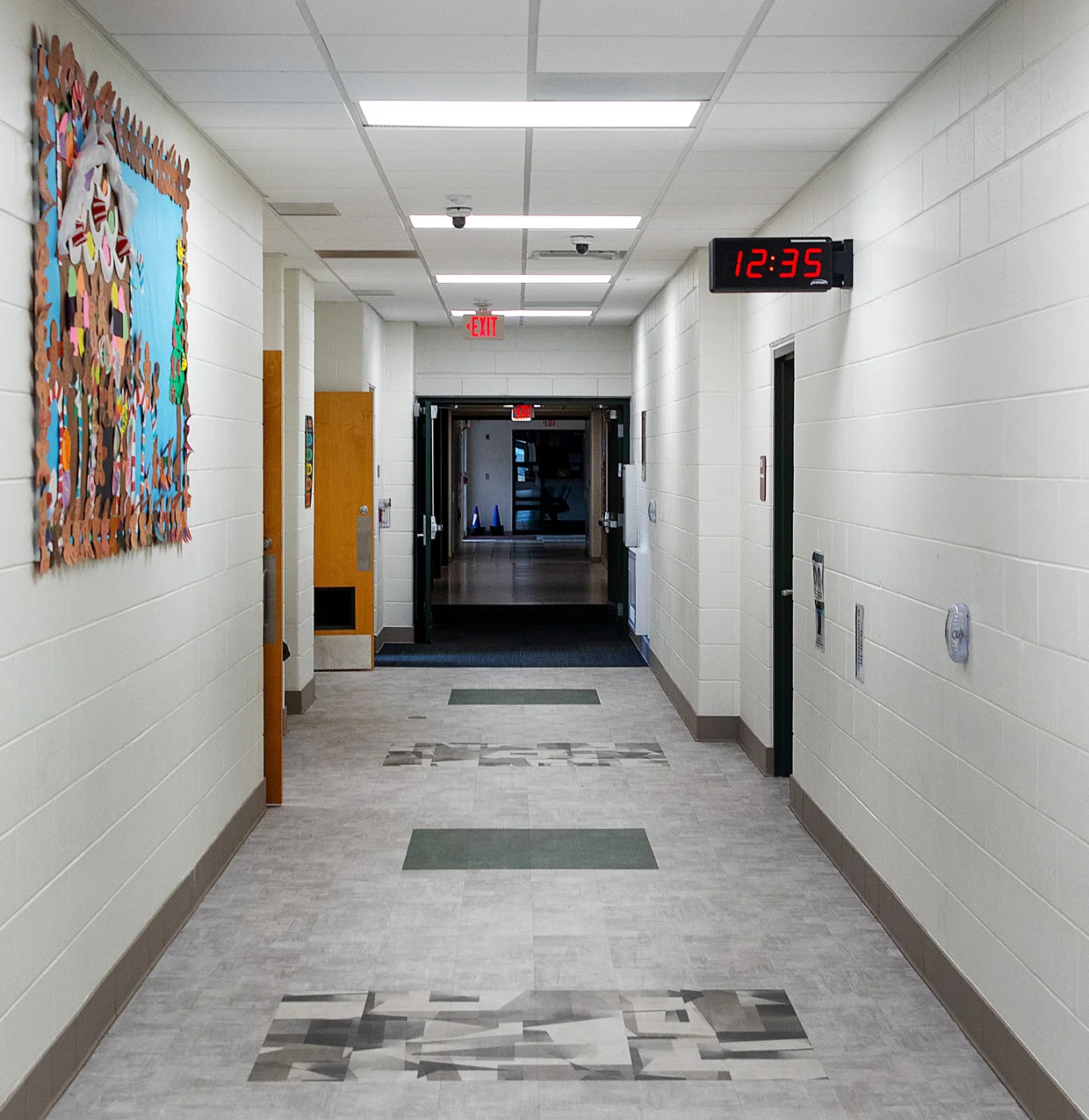
Client: Crestwood School District
Project: Highview Elementary Building Addition; Hillcrest Elementary Building Addition; Kinloch Elementary Building Addition
Location: Dearborn Heights, Michigan
Cost: Highview Elementary – $2,651,000; Hillcrest Elementary – $2,634,000; Kinloch Elementary – $3,050,000
Square Footage: Highview Elementary – 6,060 SF Addition; Hillcrest Elementary – 5,220 SF Addition; Kinloch Elementary – 7,760 SF Addition
Architect: Ehresman Architects
Civil: Spalding DeDecker
Structural: IMEG
Mechanical/Electrical: Peter Basso Associates, Inc.
Technology: Wright & Hunter
General Contractor: Highview and Hillcrest Elementary – Axiom Construction Services Group LLC; Kinloch Elementary – KEO and Associates, Inc.
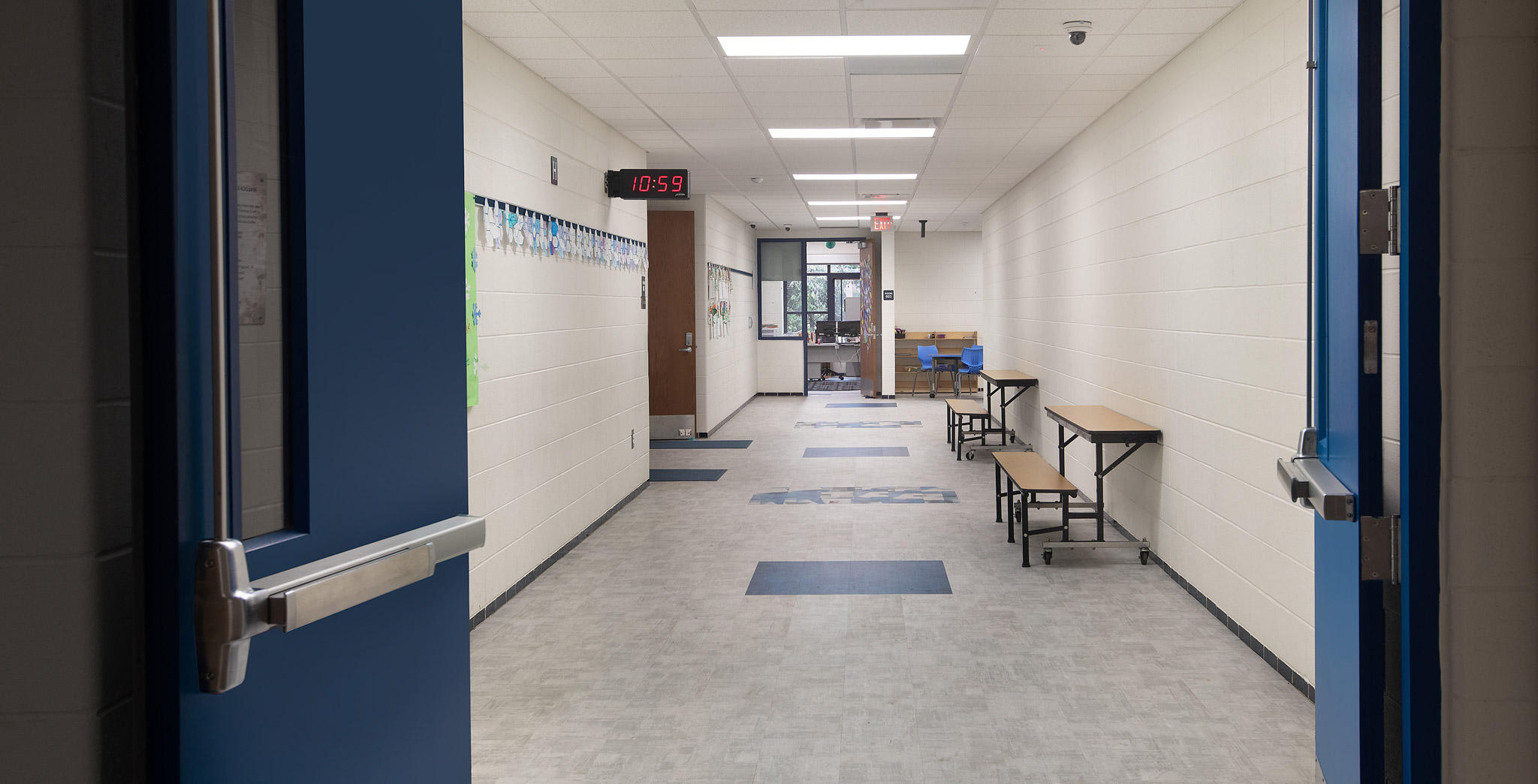
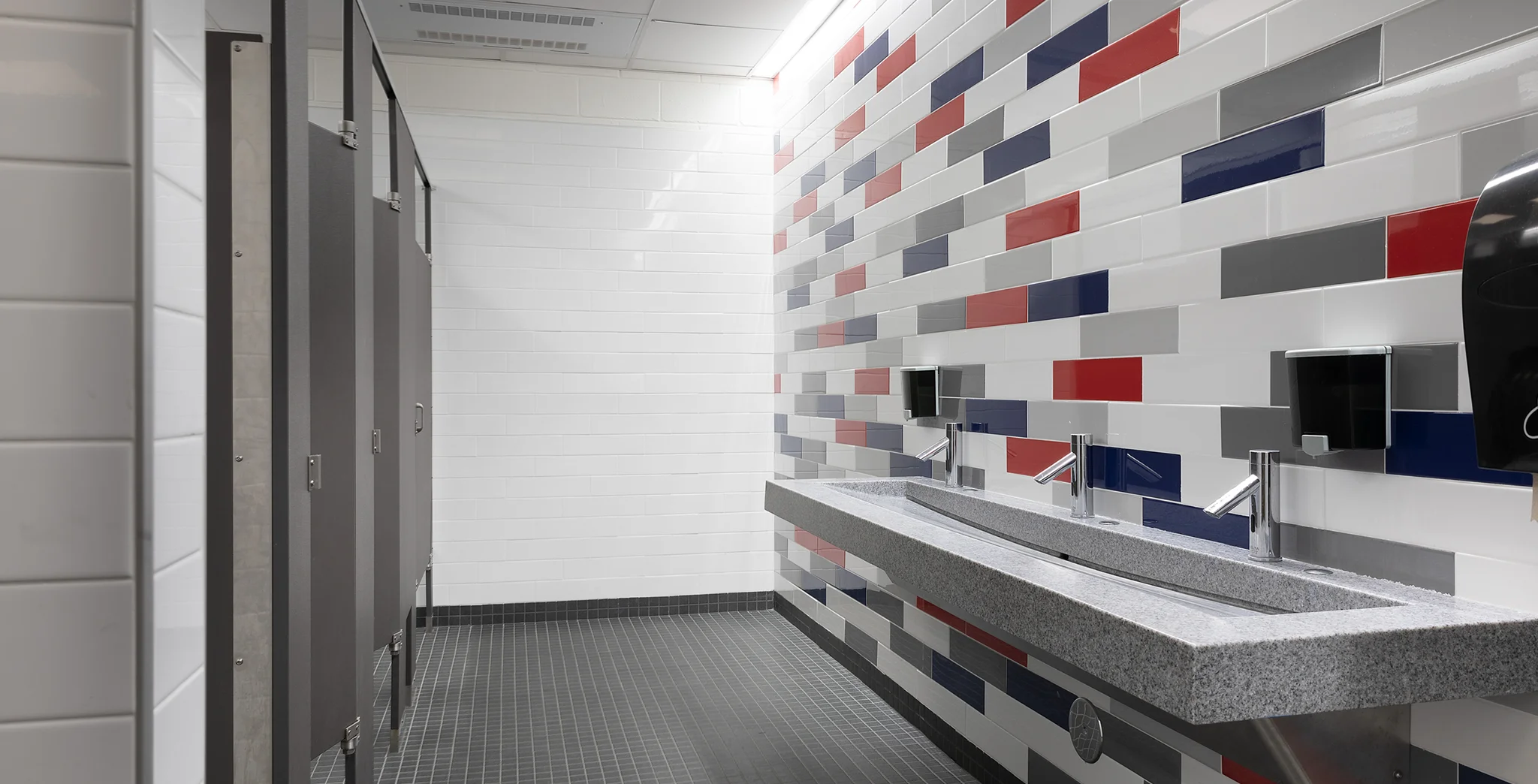


In Commercial Architecture, Experience Matters
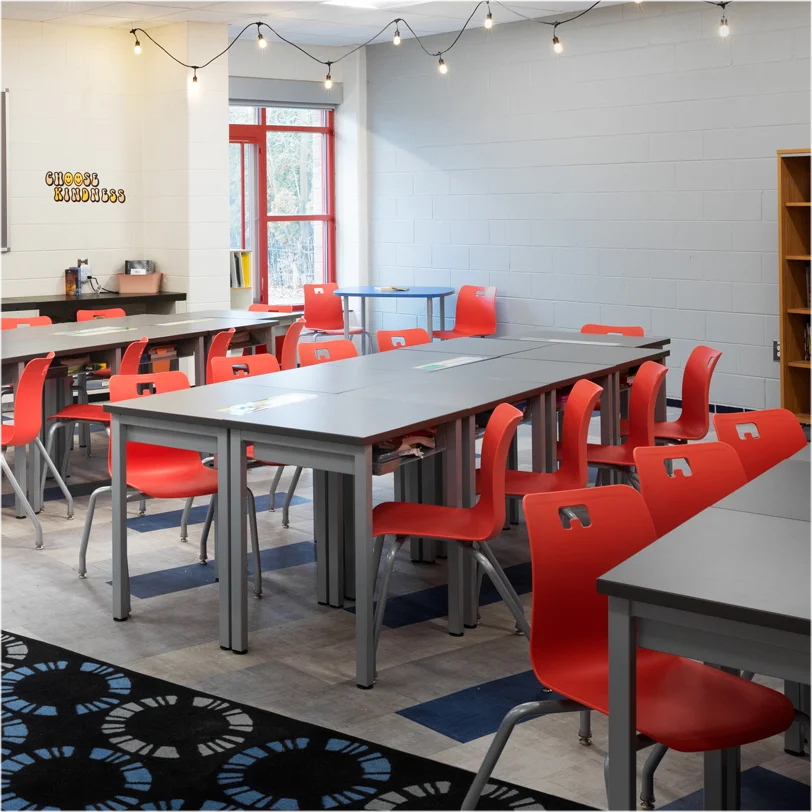
Crestwood School District
Dearborn Heights, Michigan
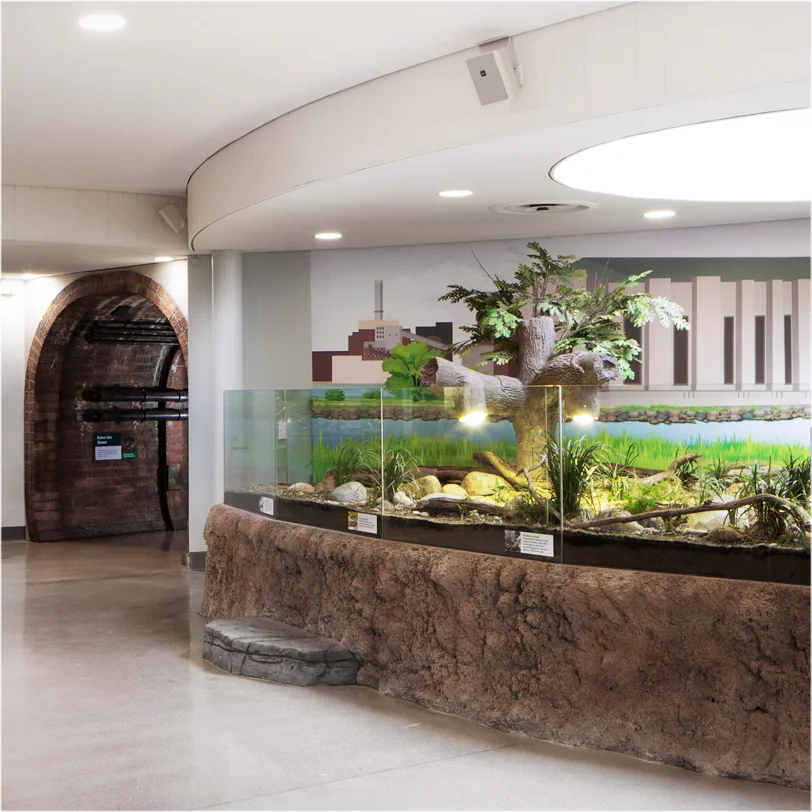
Belle Isle Nature Center
Detroit, Michigan
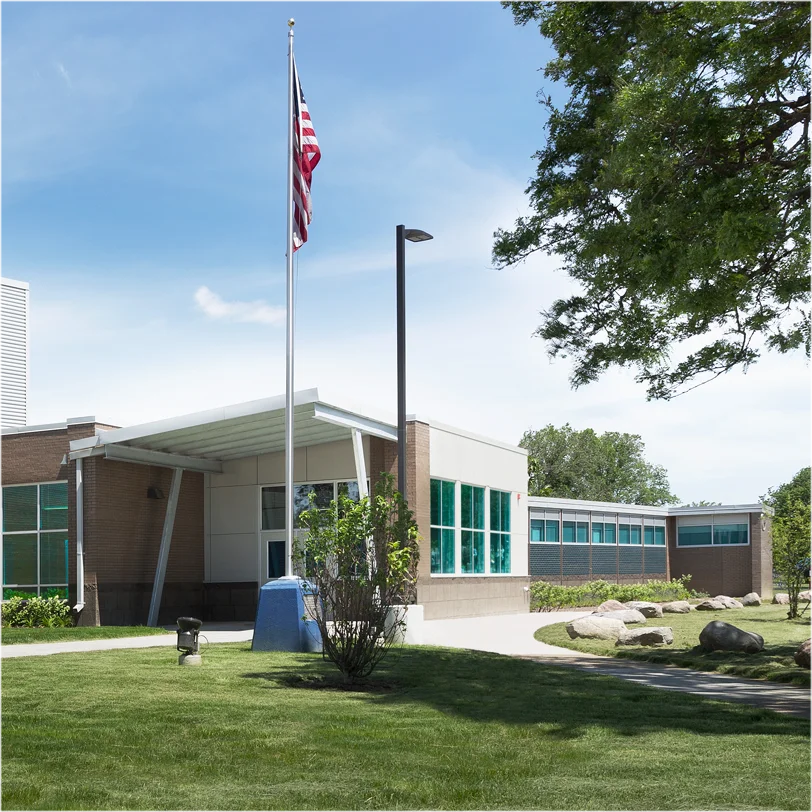
Kemeny Recreation Center
Detroit, Michigan
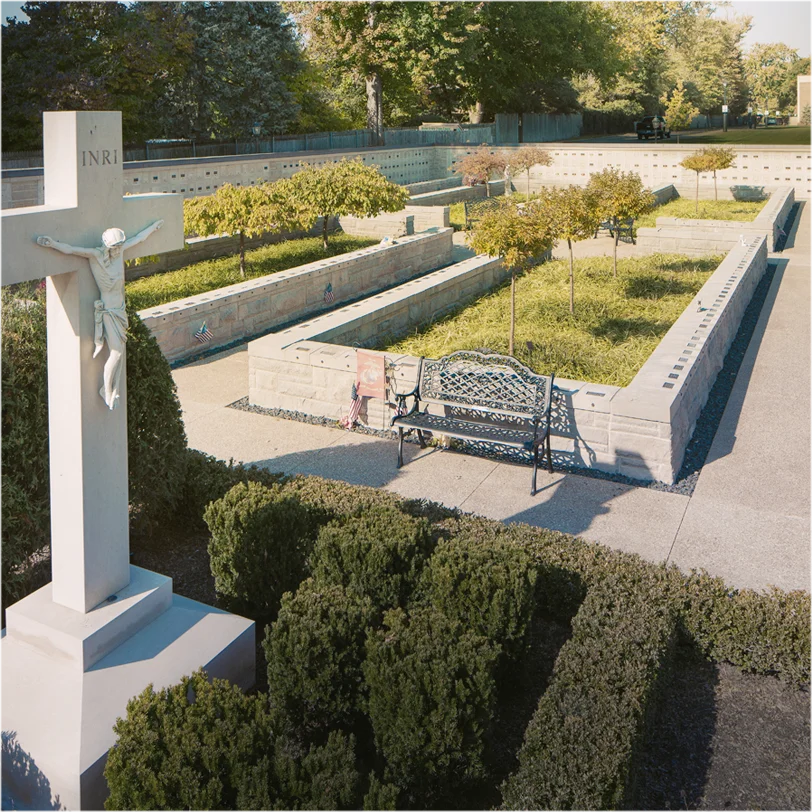
St. Paul On The Lake Catholic Church
Grosse Pointe Farms, Michigan
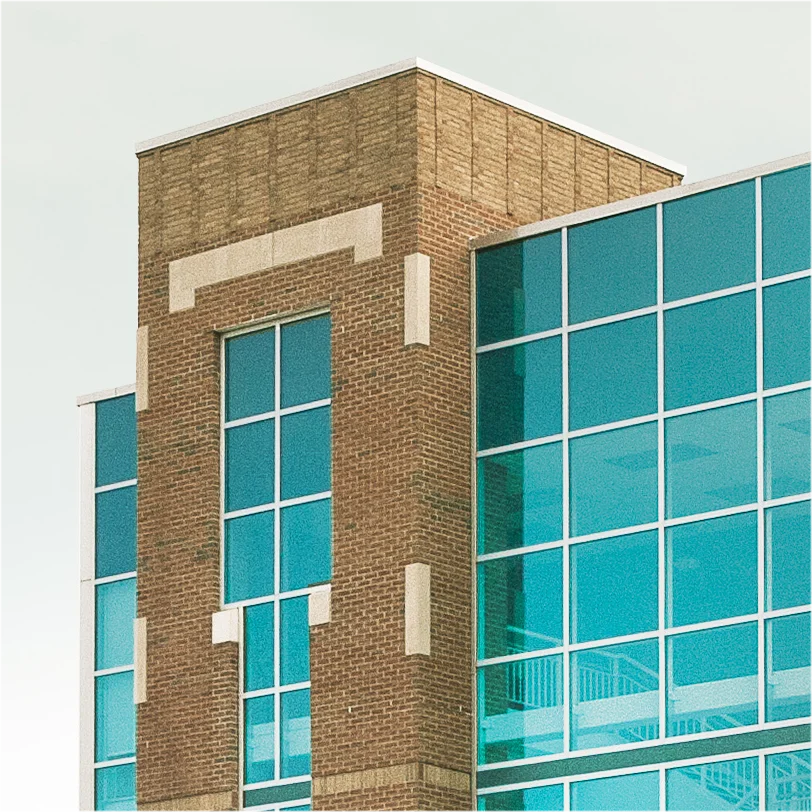
Grosse Pointe North High School
Grosse Pointe Woods, Michigan
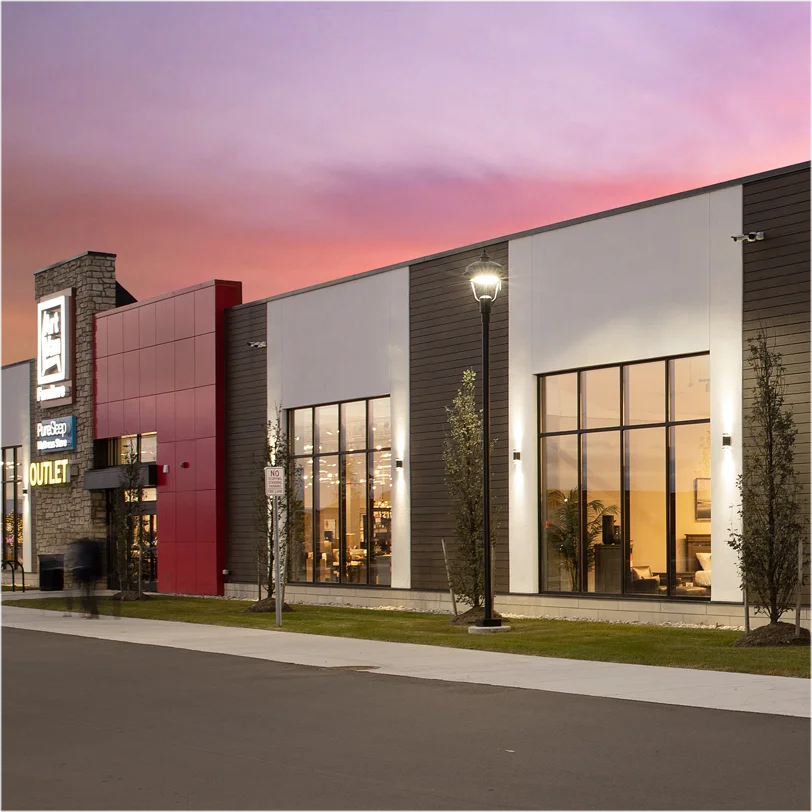
Art Van Furniture
Rochester Hills, Michigan
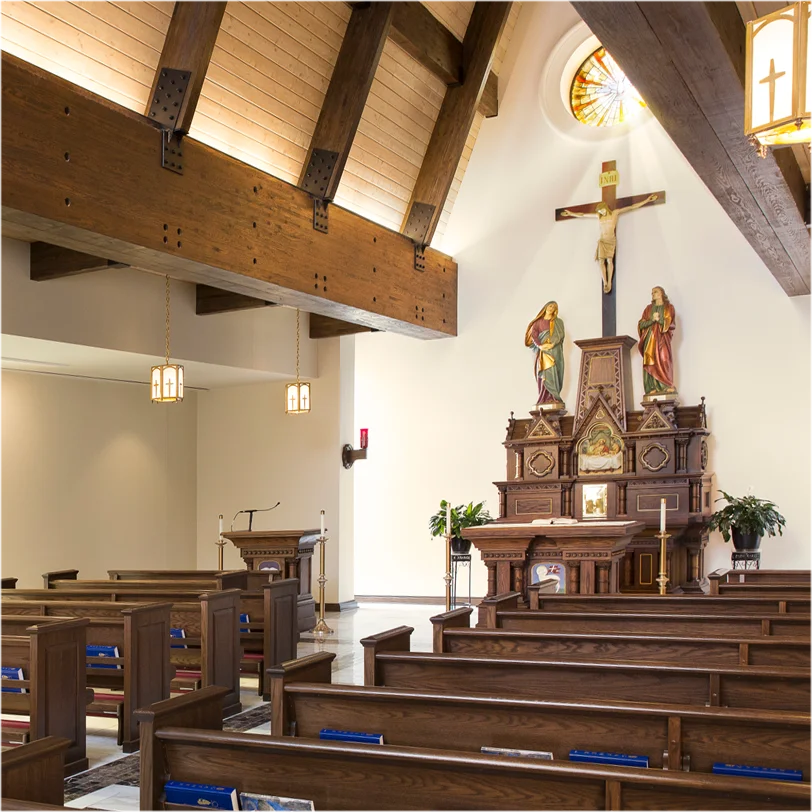
St. Regis Catholic Church
Bloomfield Hills, Michigan

Grosse Pointe South High School
Grosse Pointe Farms, Michigan
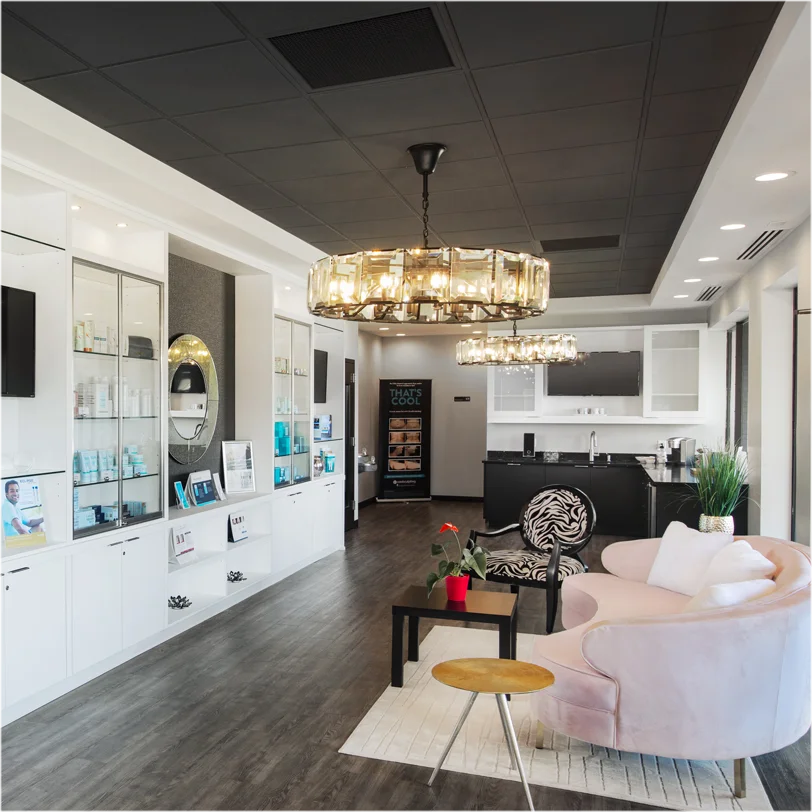
Vixen Aesthetics
Shelby Township, Michigan