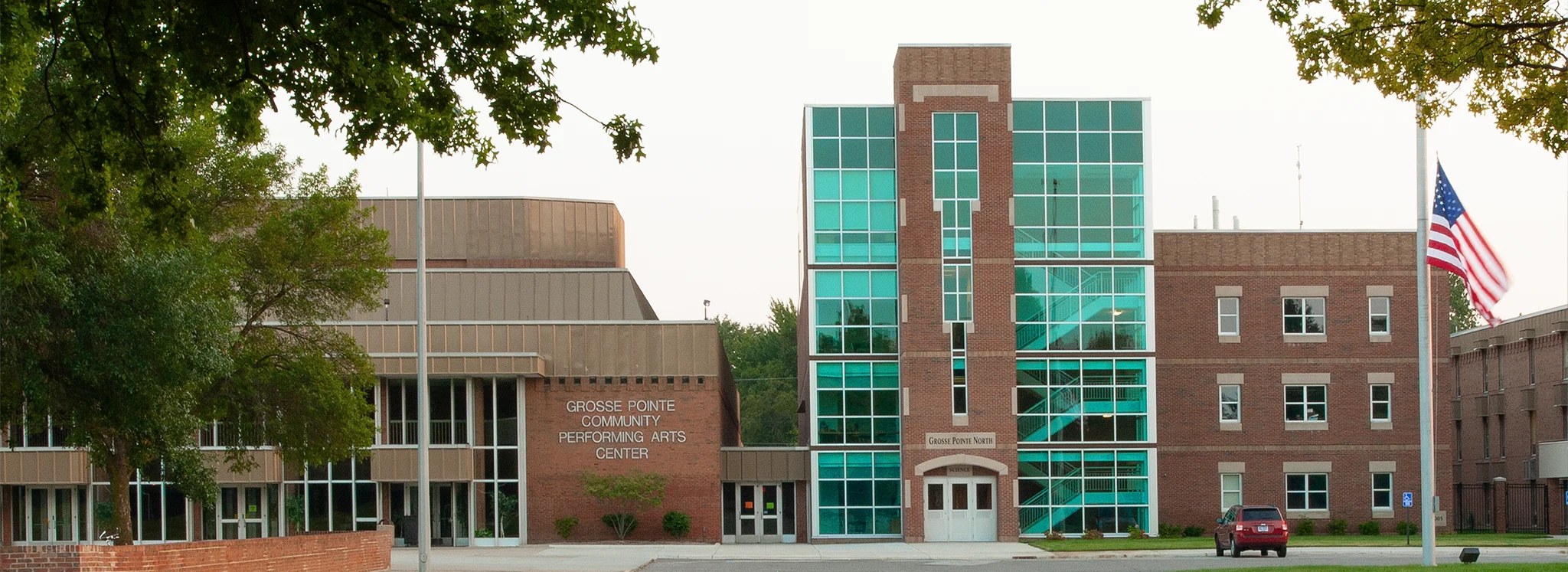
Project Examples and Details
Addition
Science Laboratory
Project Challenge
The existing main school building had extremely restrictive floor-to-floor heights making it a challenge to fit modern structures and systems while maintaining floor elevations. The soils on this site are very poor and required deep foundations for stability.

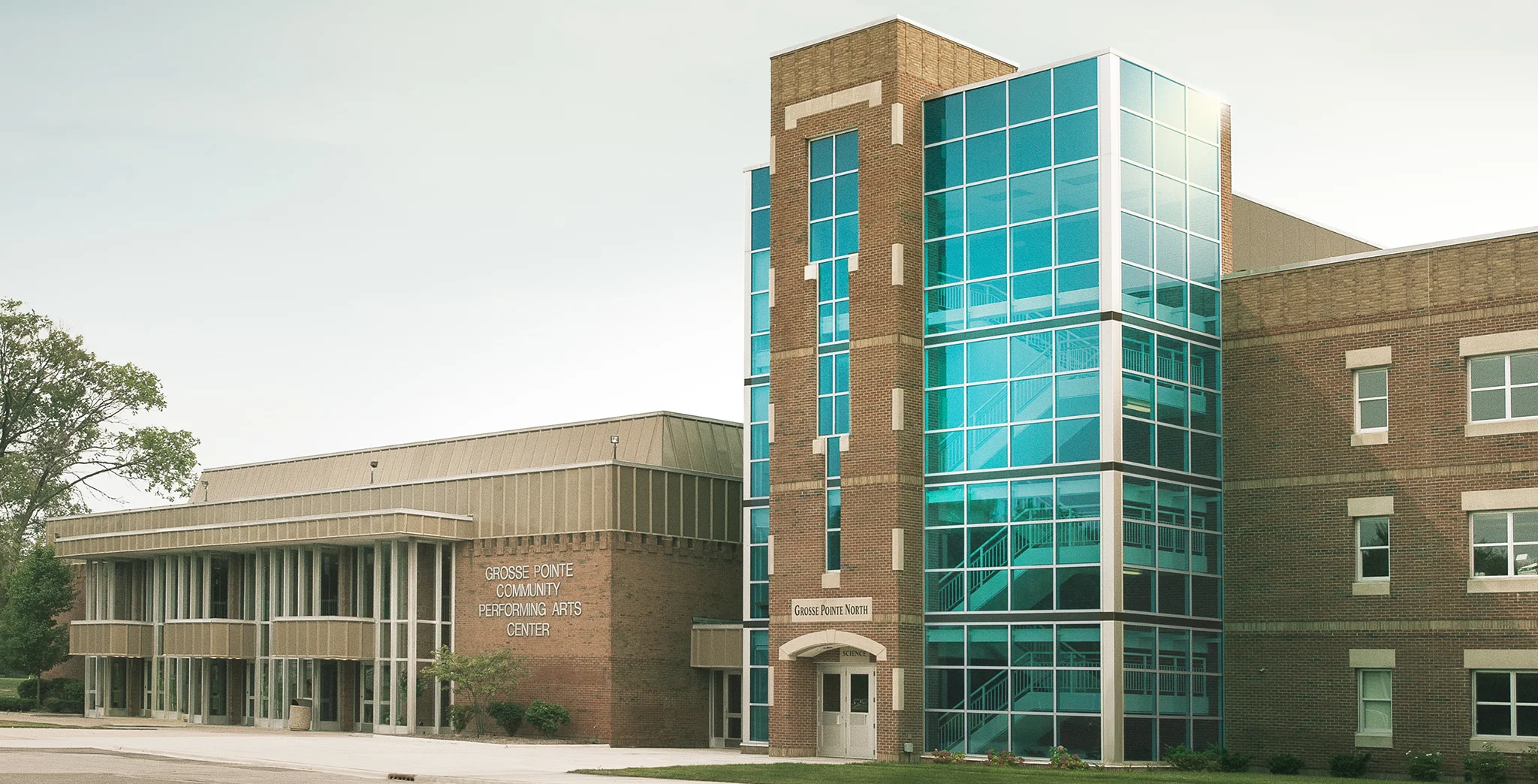
Grosse Pointe Public School System had a growing need to upgrade their science labs throughout their District. The community responded and passed a bond that would allow them to construct this four-floor addition to North High School with fourteen state-of-the- art laboratory classrooms. Each lab includes fully equipped workstations for up to 32 students and a separate, adjacent lecture area. Special labs include a micro-biology research facility, a greenhouse-environmental laboratory-classroom and provisions for a roof top observatory and future vertical classroom expansion.
The exterior walls are load-bearing masonry with clay brick. This brick was selected to be compatible with the rest of the campus which was built in 1970. This addition with its glazing tower becomes the campuses focal point, drawing eyes as visitors drive down the tree lined entrance boulevard. The modern blend interior design features include brick lined corridors, green lab counter tops, and resilient tile floor medallions located at each corridor intersection.
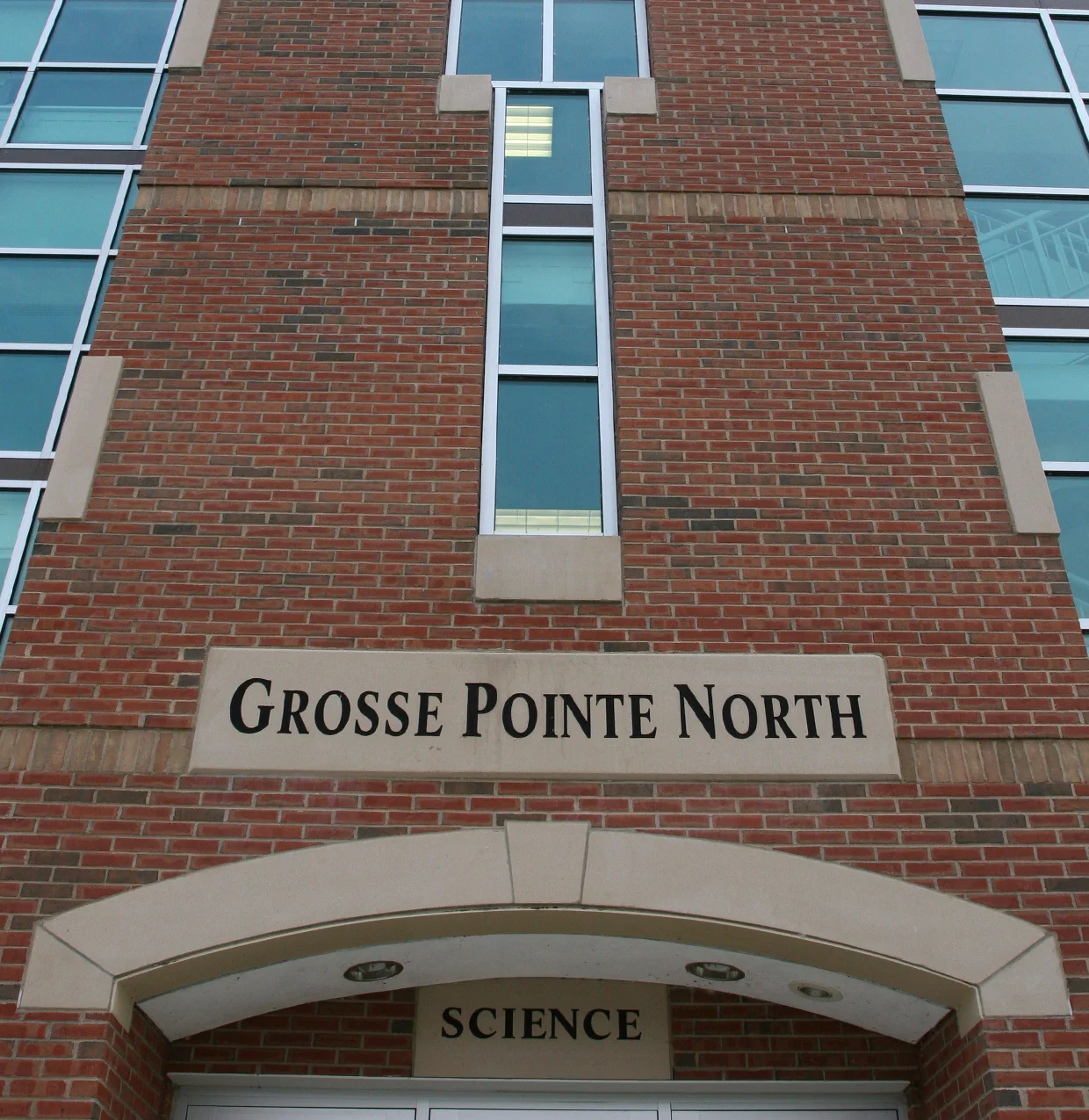
Client: Grosse Pointe Public School System
Project: Science Laboratory Addition
Location: Grosse Pointe Woods, Michigan
Cost: $10,500,000
Square Footage: 65,000 SF Addition
Architect: Ehresman Architects
Civil: George Jerome & Co.
Structural: Moore Consulting Engineering (Retired)
Mechanical/Electrical: MA Engineering
General Contractor: FH Martin Constructors
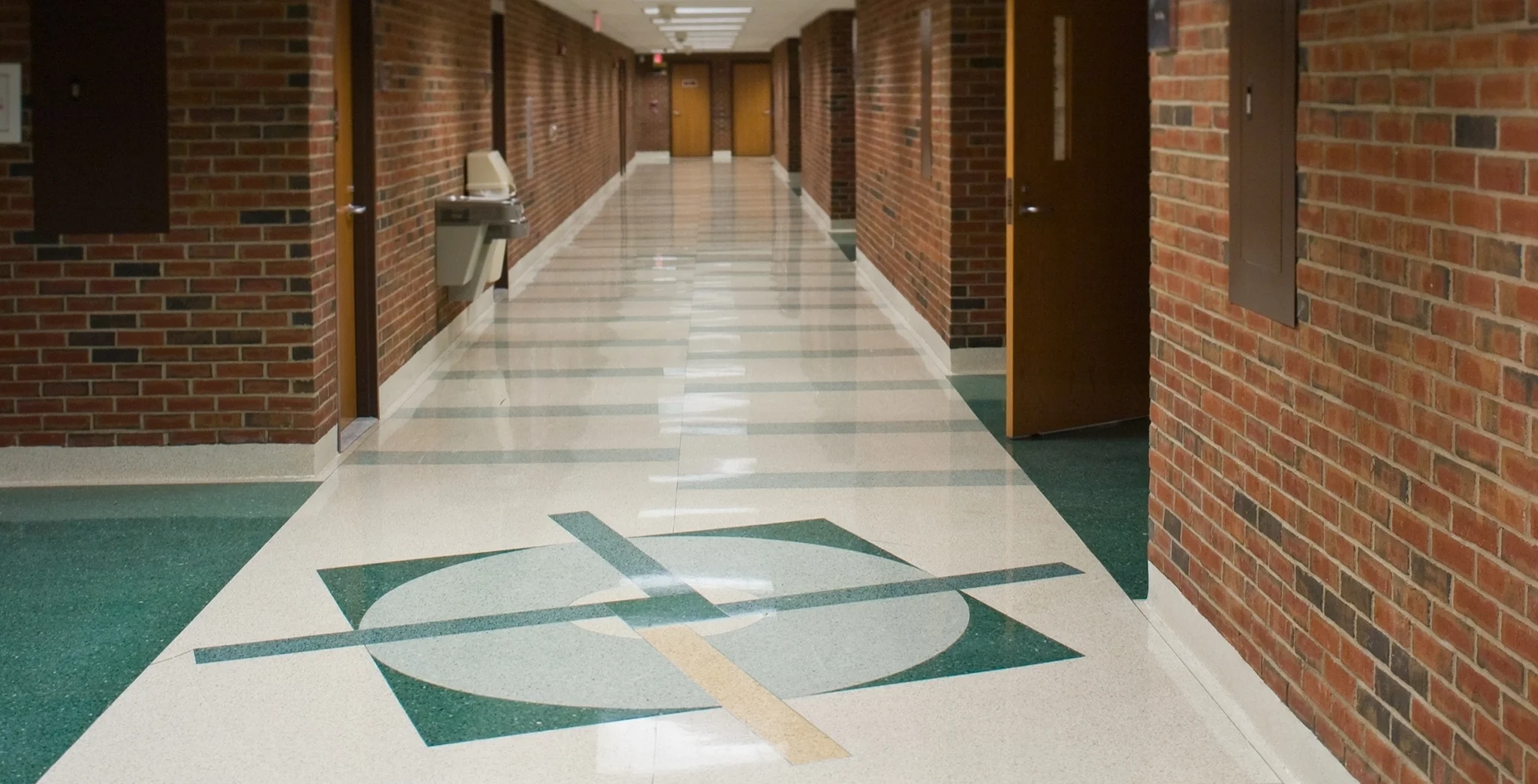
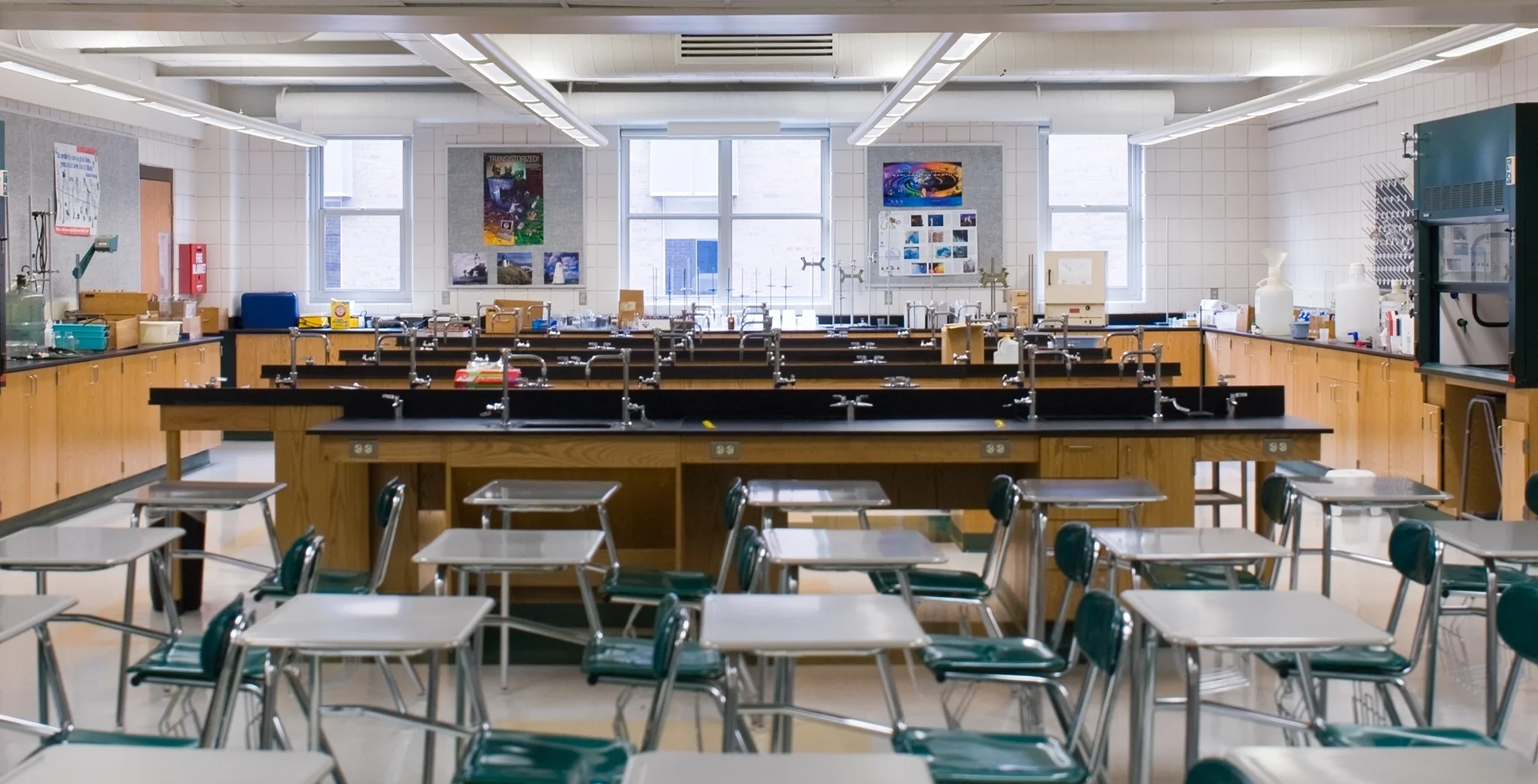

In Commercial Architecture, Experience Matters
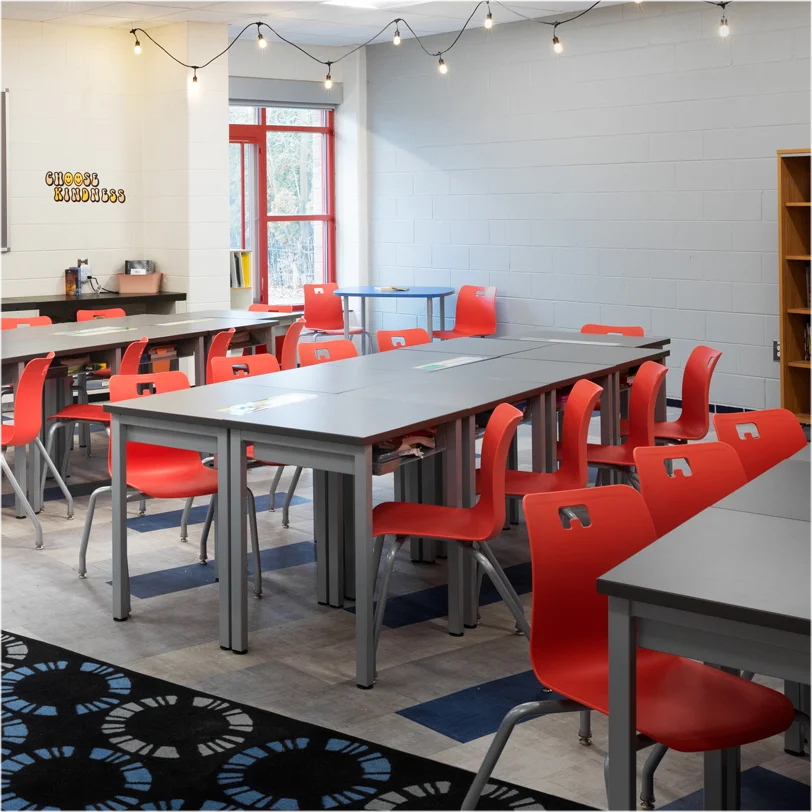
Crestwood School District
Dearborn Heights, Michigan
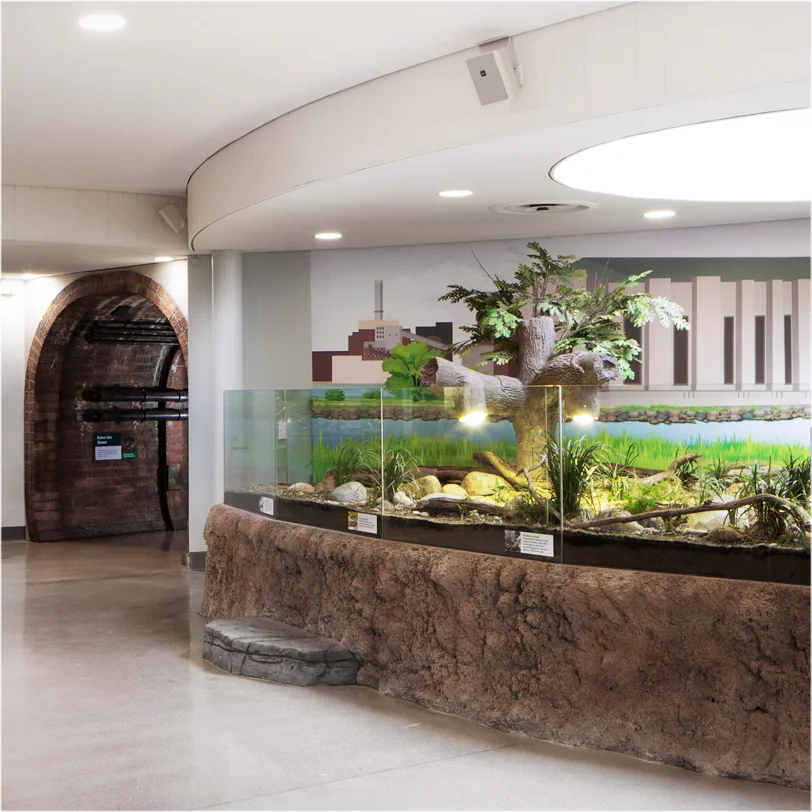
Belle Isle Nature Center
Detroit, Michigan
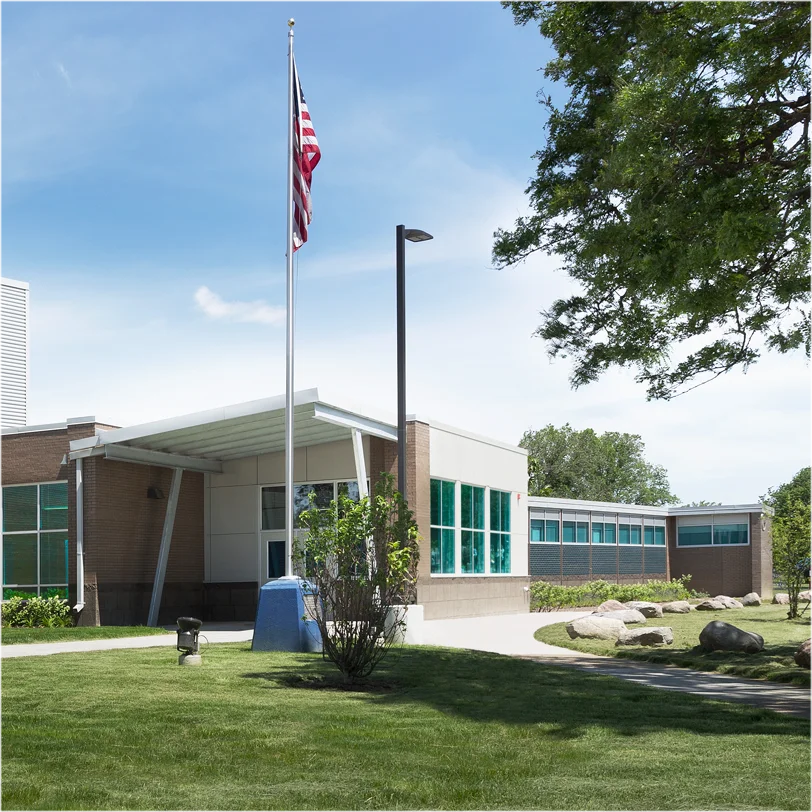
Kemeny Recreation Center
Detroit, Michigan
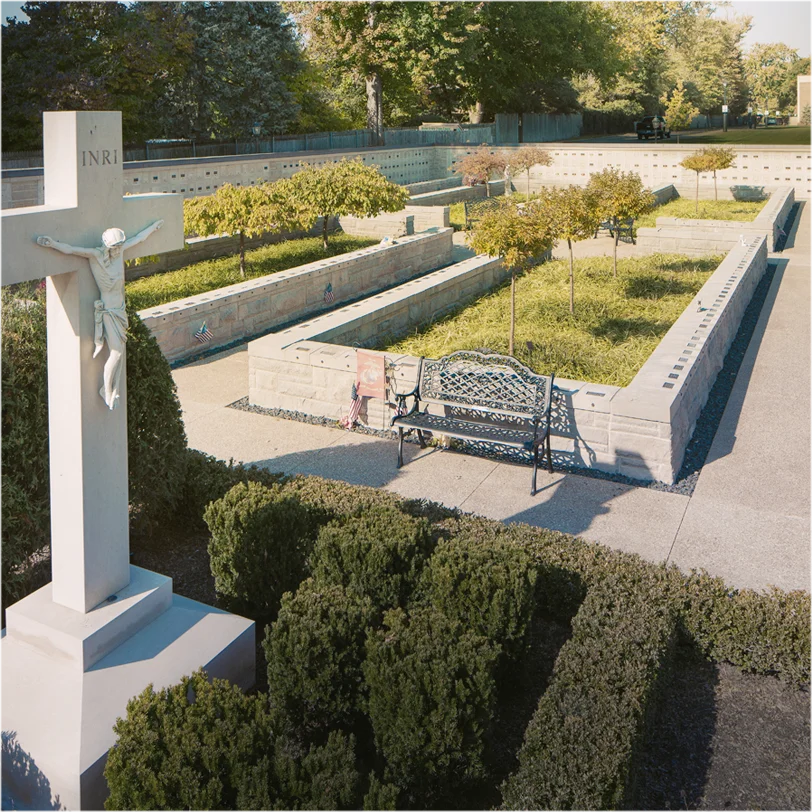
St. Paul On The Lake Catholic Church
Grosse Pointe Farms, Michigan
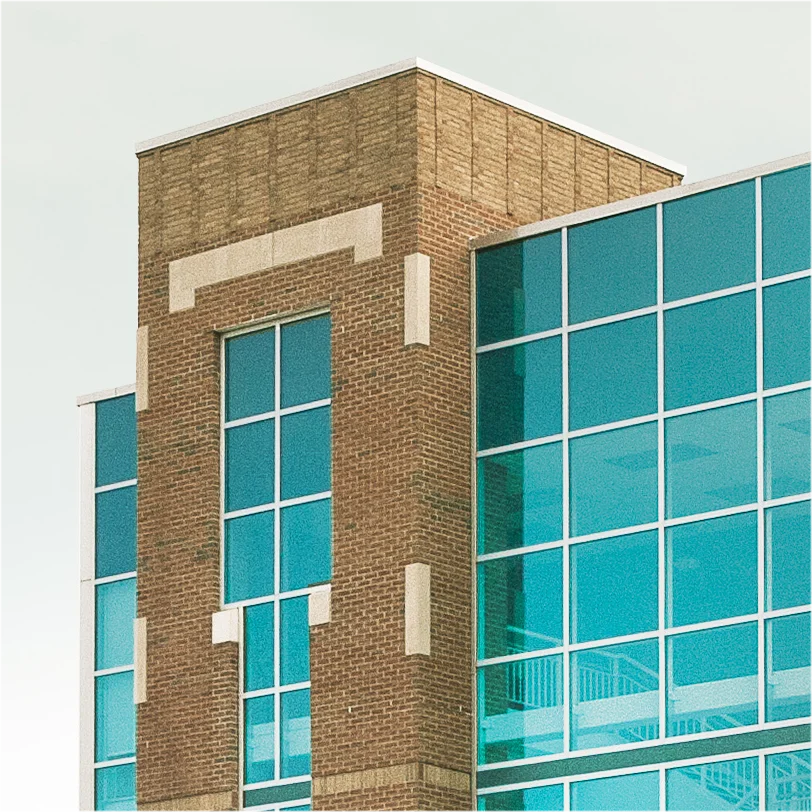
Grosse Pointe North High School
Grosse Pointe Woods, Michigan
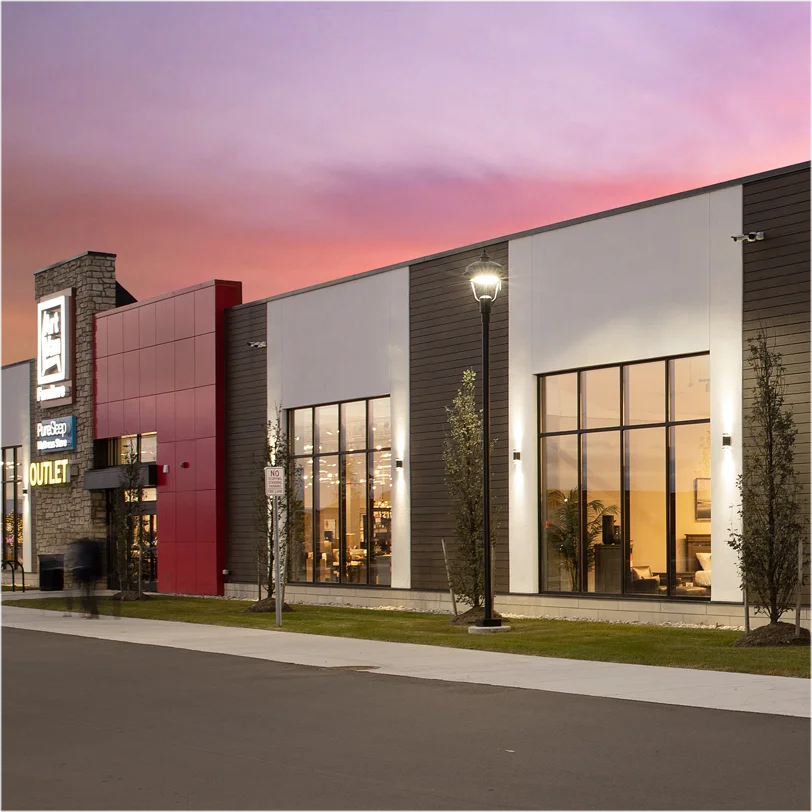
Art Van Furniture
Rochester Hills, Michigan
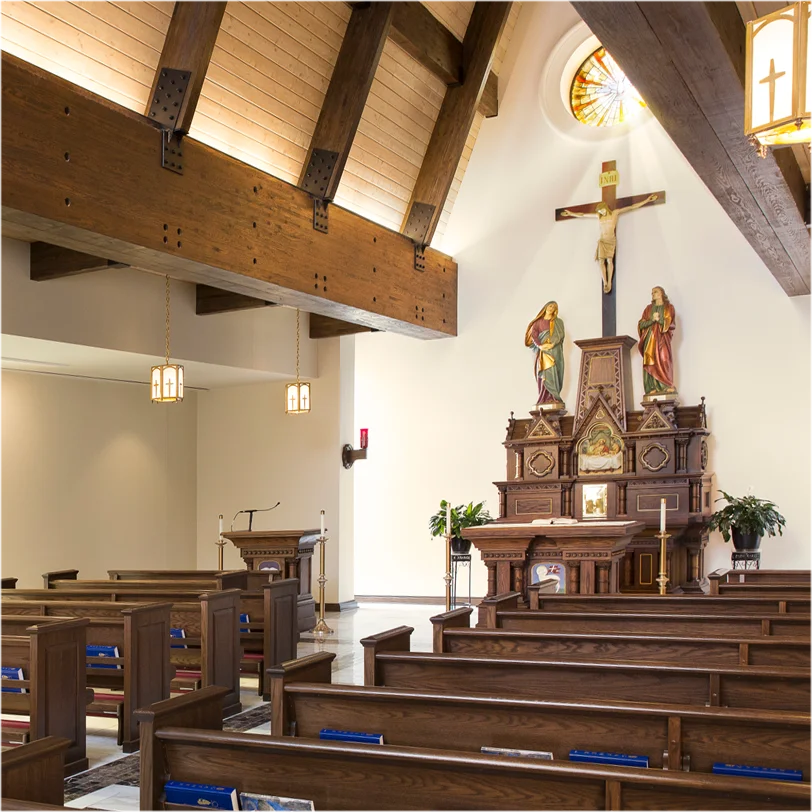
St. Regis Catholic Church
Bloomfield Hills, Michigan
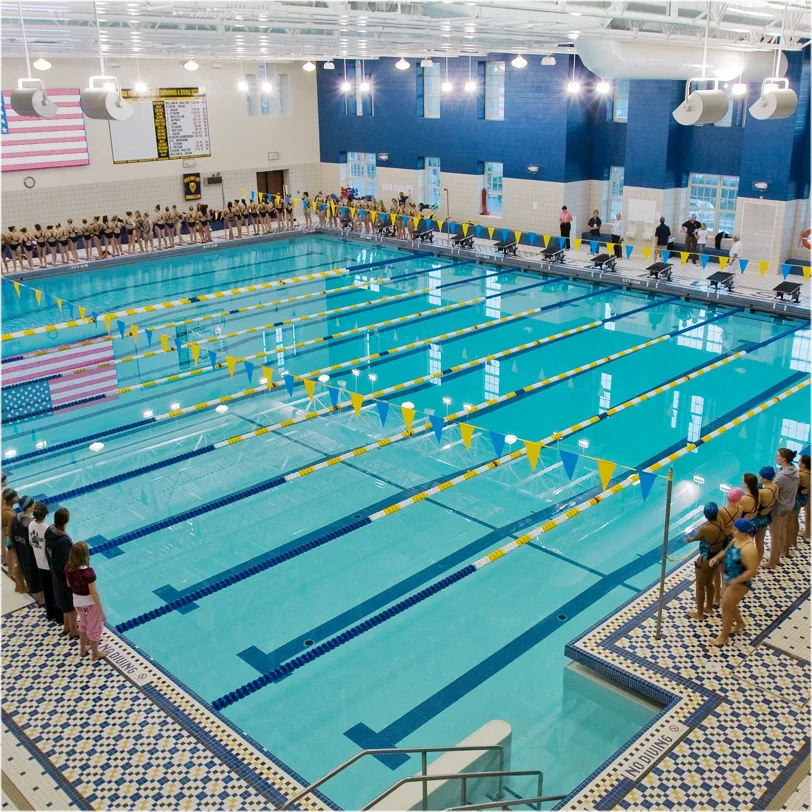
Grosse Pointe South High School
Grosse Pointe Farms, Michigan
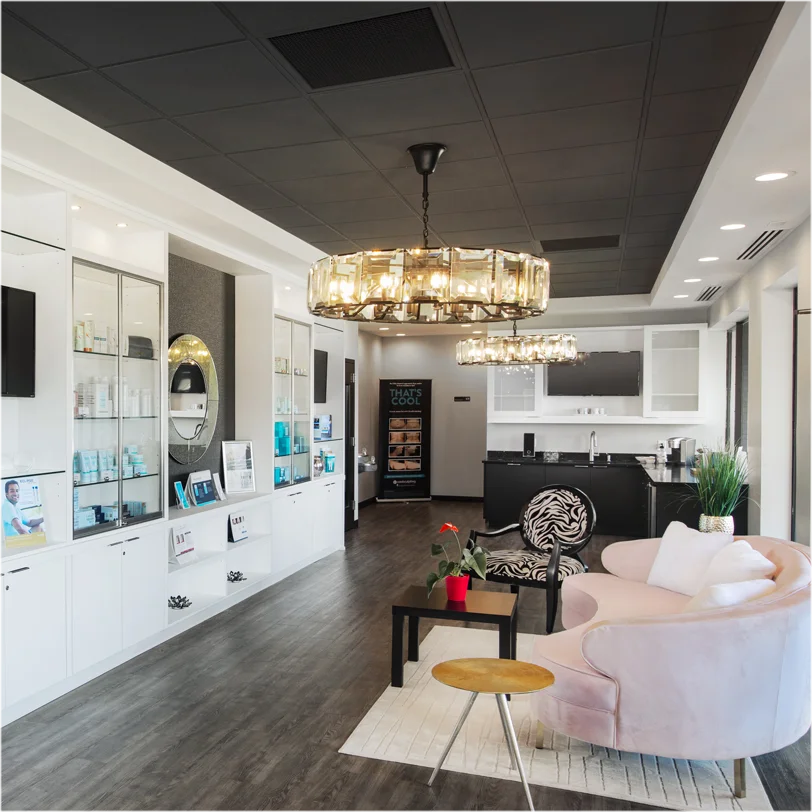
Vixen Aesthetics
Shelby Township, Michigan