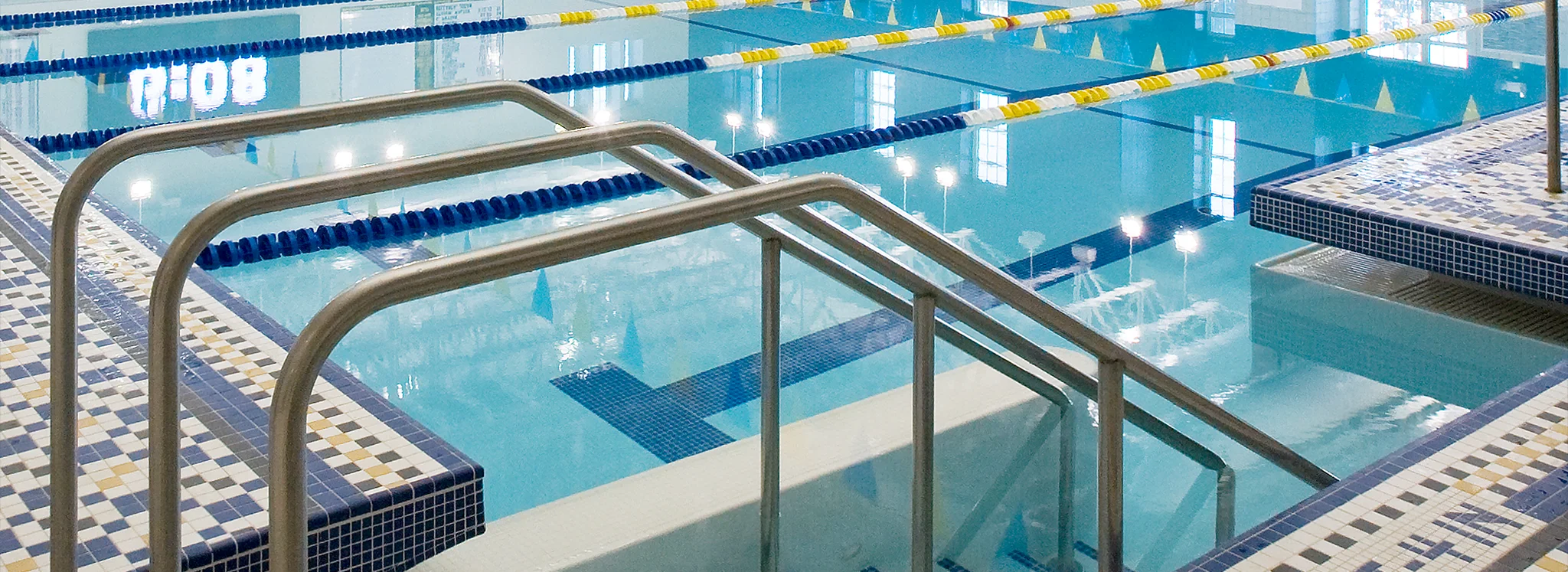
Project Examples and Details
Remodel and Addition
Grosse Pointe South Natatorium
Project Challenge
To architecturally design and implement plans for the integration of a 12-lane competition size pool and full court gymnasium with the existing structure of Grosse Pointe South High School.

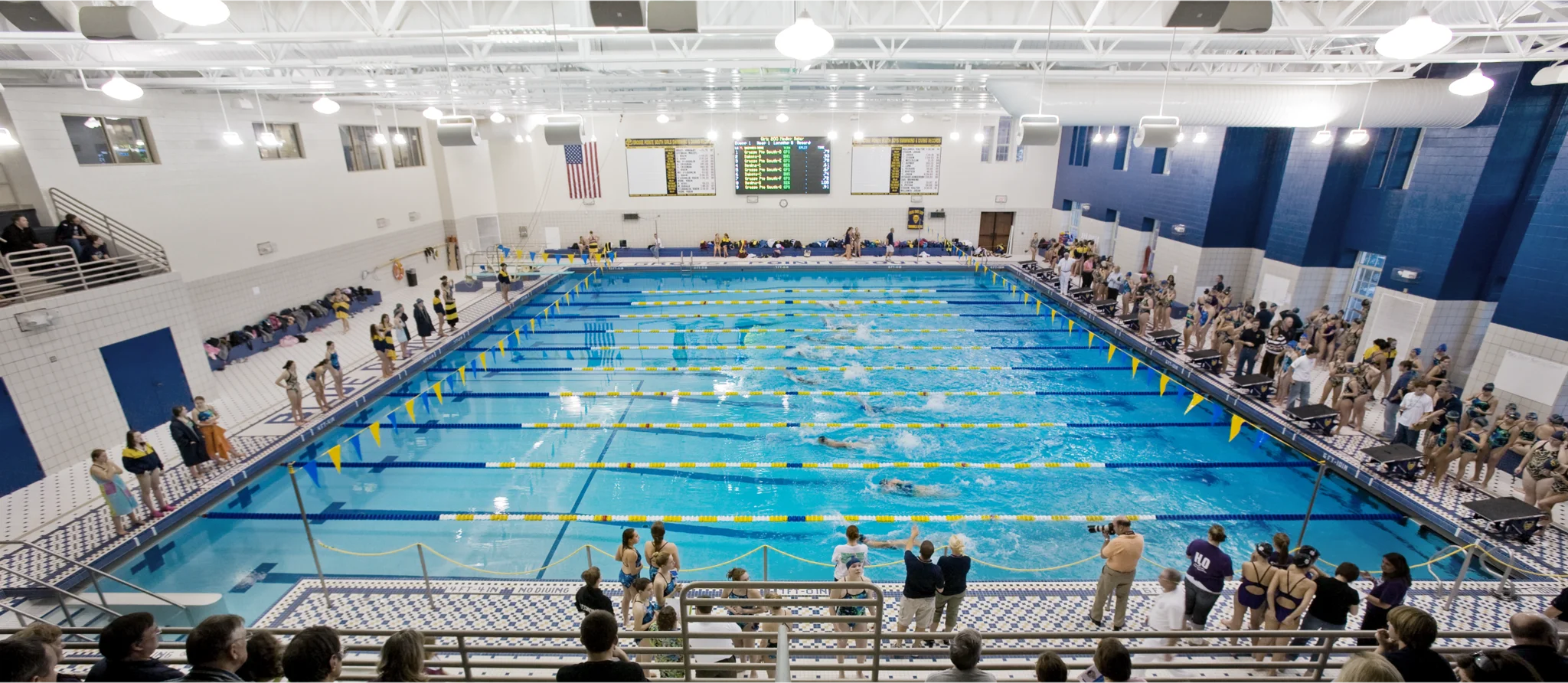
The athletic center was constructed on top of the existing underground industrial arts building. Portions of the existing facilities were converted into the pool tank, equipment rooms and storage. The new construction contains a twelve lane competitive pool with diving well, 380 seat bleacher balcony, locker rooms, basketball gymnasium, multipurpose room with kitchenette, and a weight and fitness training facility.
The pool water is heated by recycling energy from the dehumidification unit.
Large, energy-efficient windows provide natural day lighting to both the pool and gymnasium. Standard and competitive lighting systems reduce the electrical load when full lighting is not needed.
The brick and limestone exterior facade is historically compatible with the 1928 Neo-Georgian main school building. The main entry is accented in limestone with new historically accurate oak doors and bronze hardware.
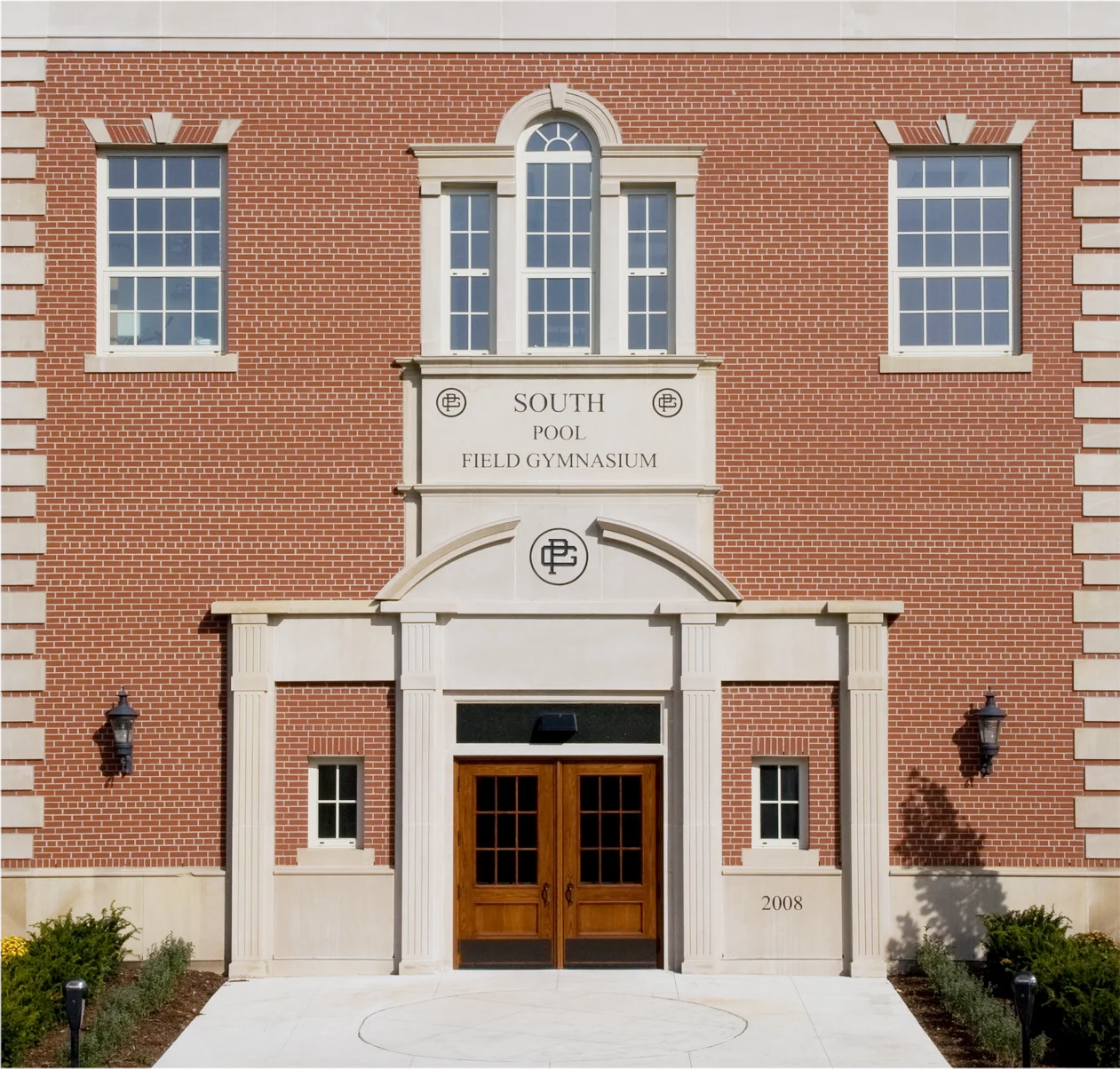
Client: Grosse Pointe Public School System
Project: John & Marlene Boll Athletic Center Addition & Remodeling
Location: Grosse Pointe Farms, Michigan
Cost: $11,000,000
Square Footage: 60,685 SF
Architect: Ehresman Architects
Civil: George Jerome & Co.
Structural: Moore Consulting Engineering (Retired)
Mechanical/Electrical: MA Engineering
Construction Manager: Barton Malow Company
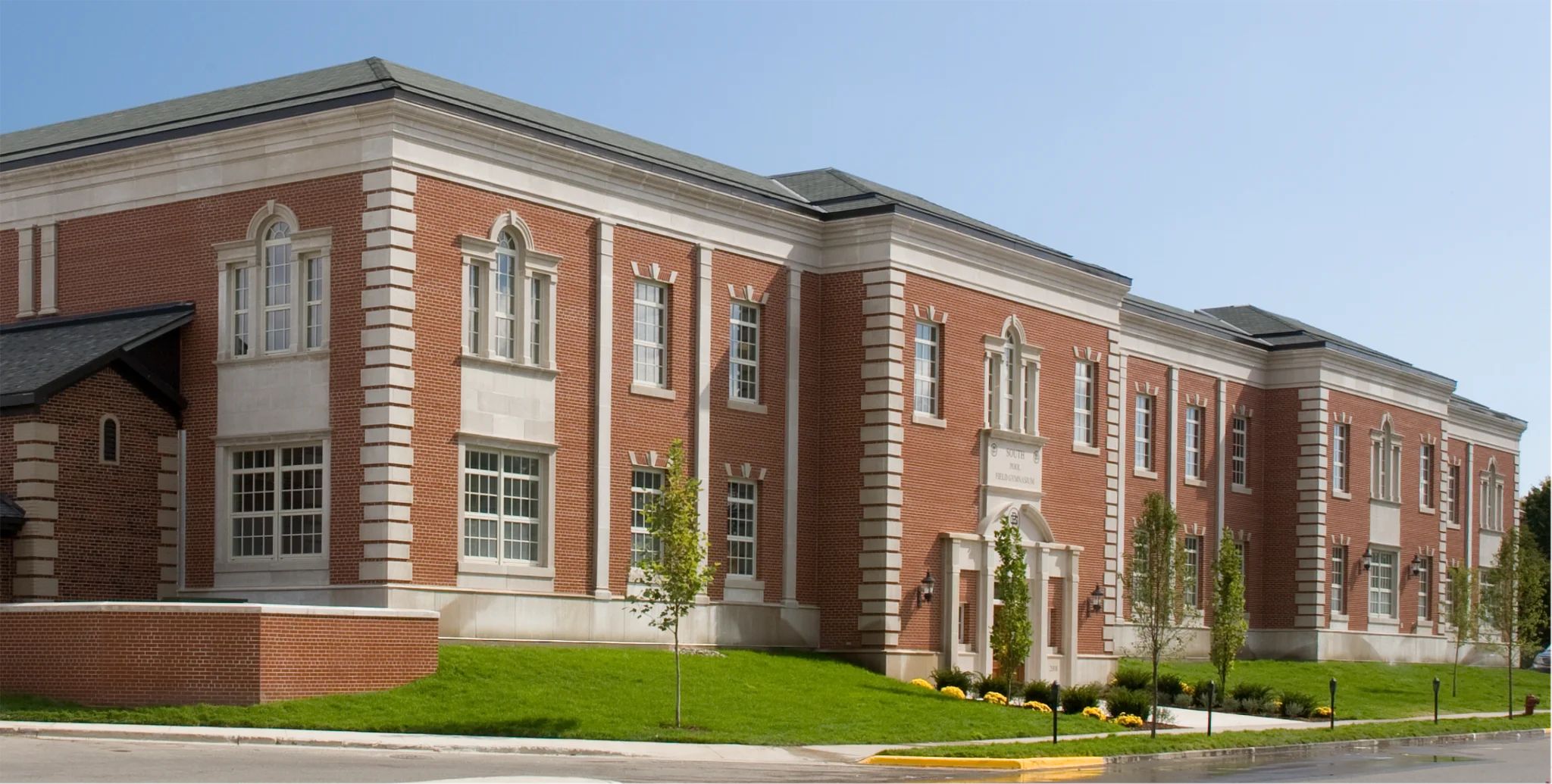
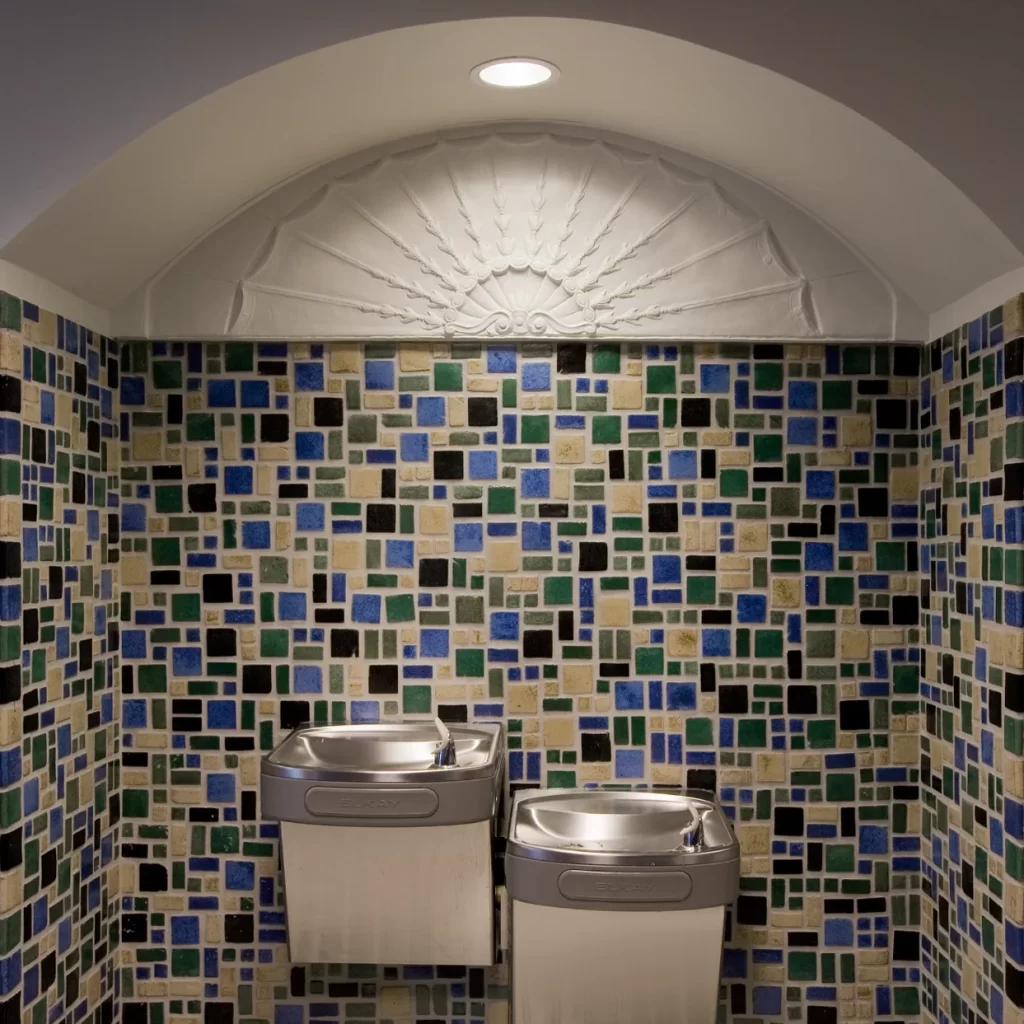
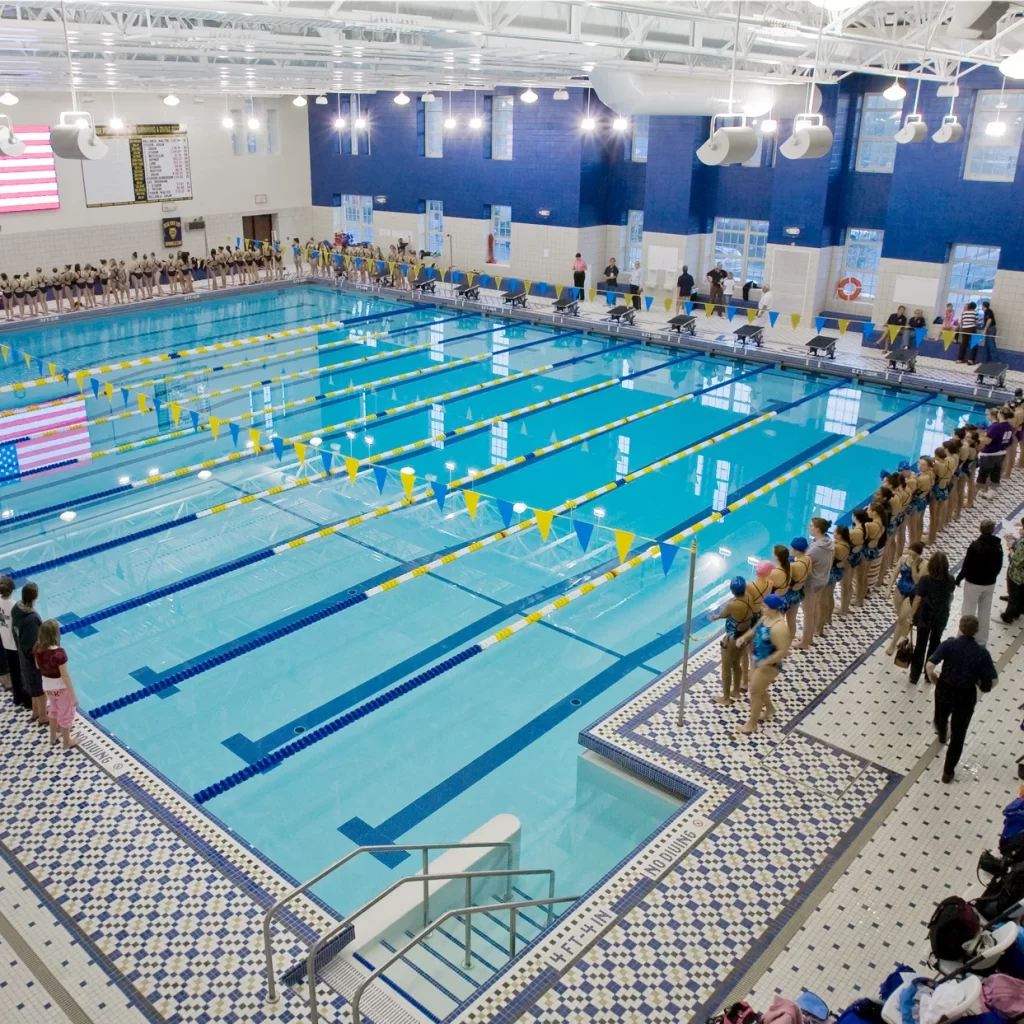
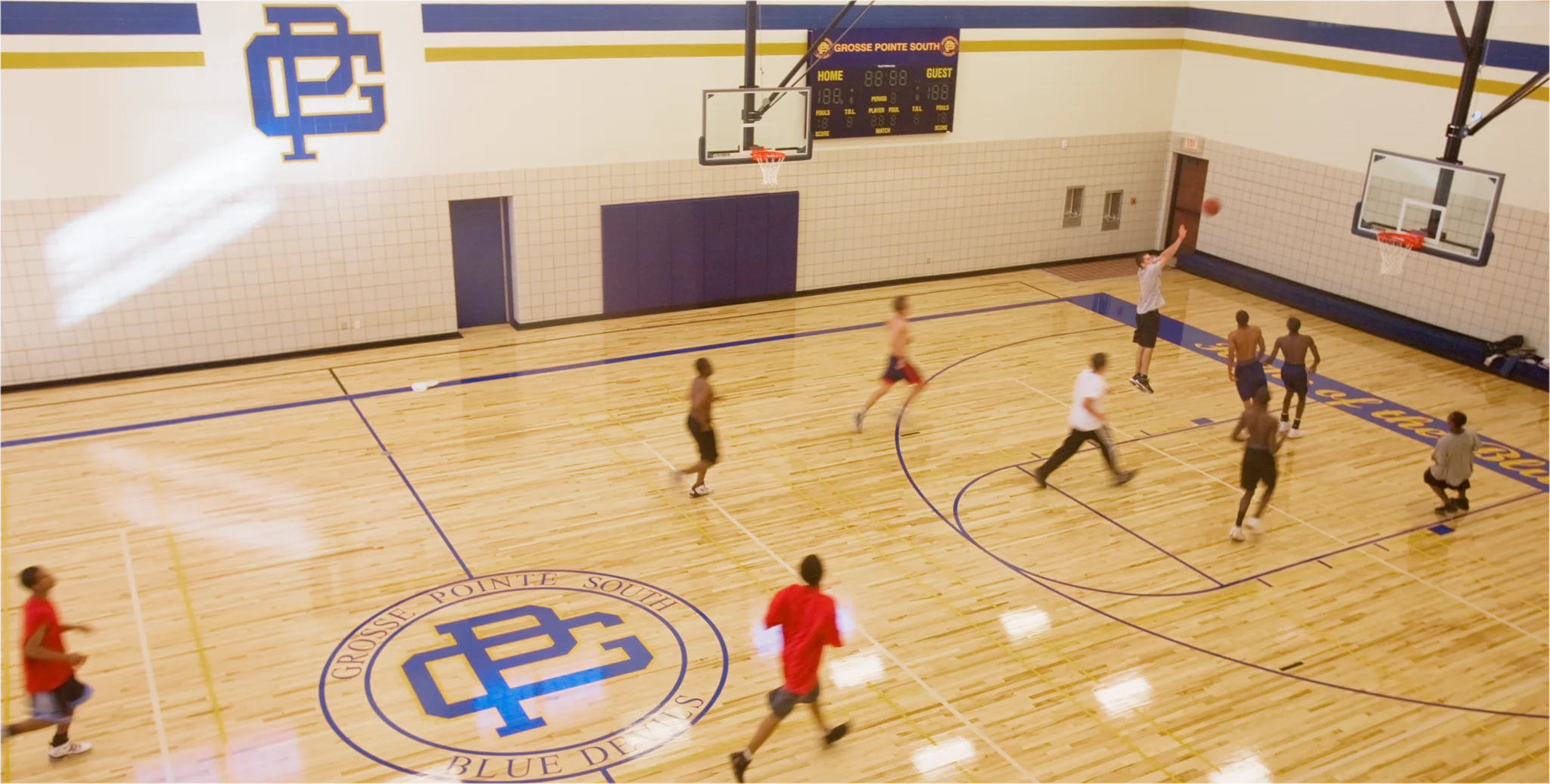
In Commercial Architecture, Experience Matters
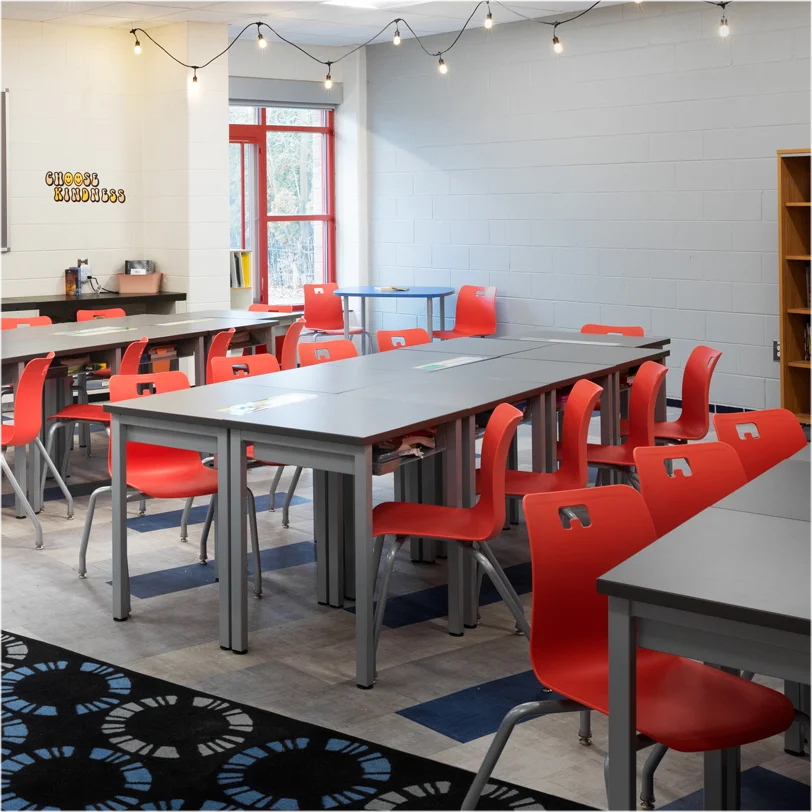
Crestwood School District
Dearborn Heights, Michigan
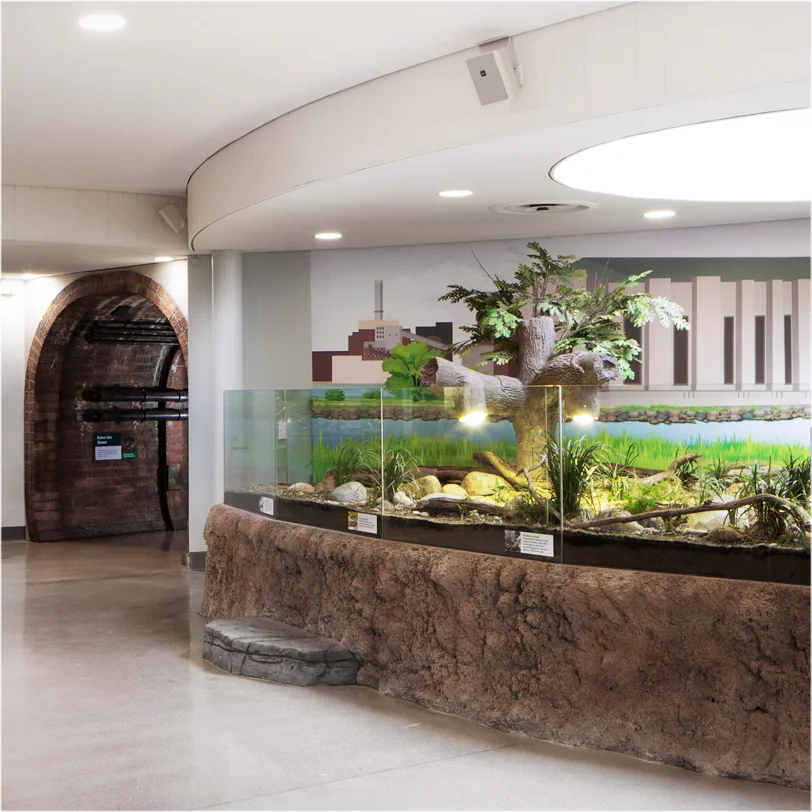
Belle Isle Nature Center
Detroit, Michigan
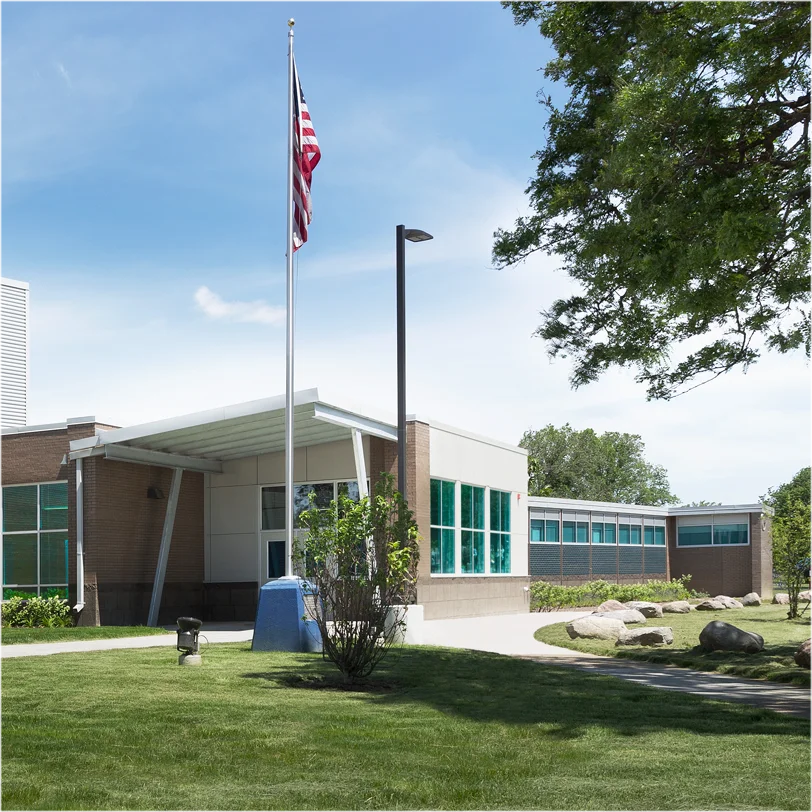
Kemeny Recreation Center
Detroit, Michigan
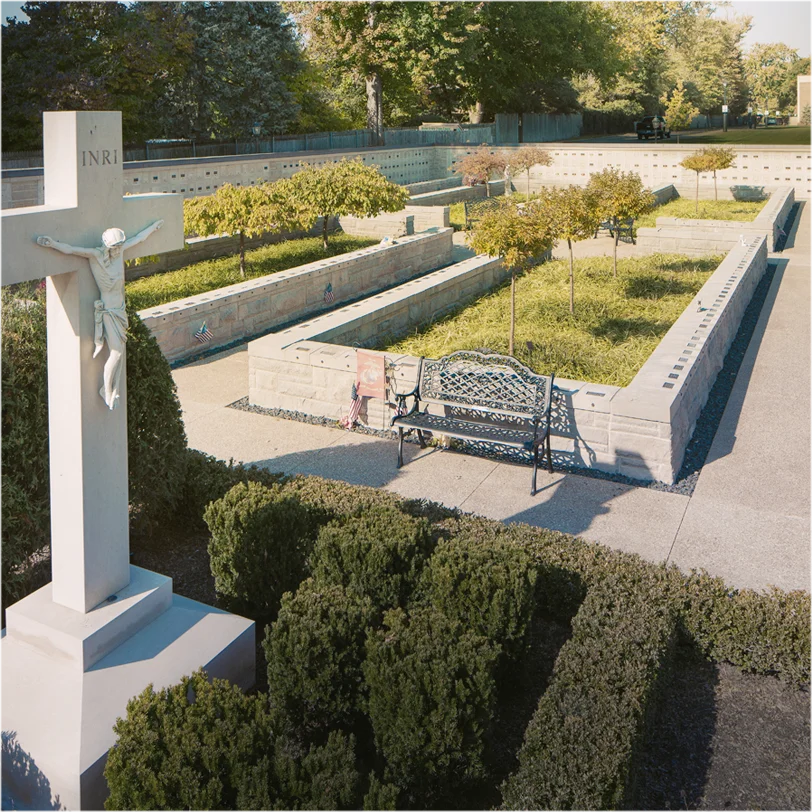
St. Paul On The Lake Catholic Church
Grosse Pointe Farms, Michigan
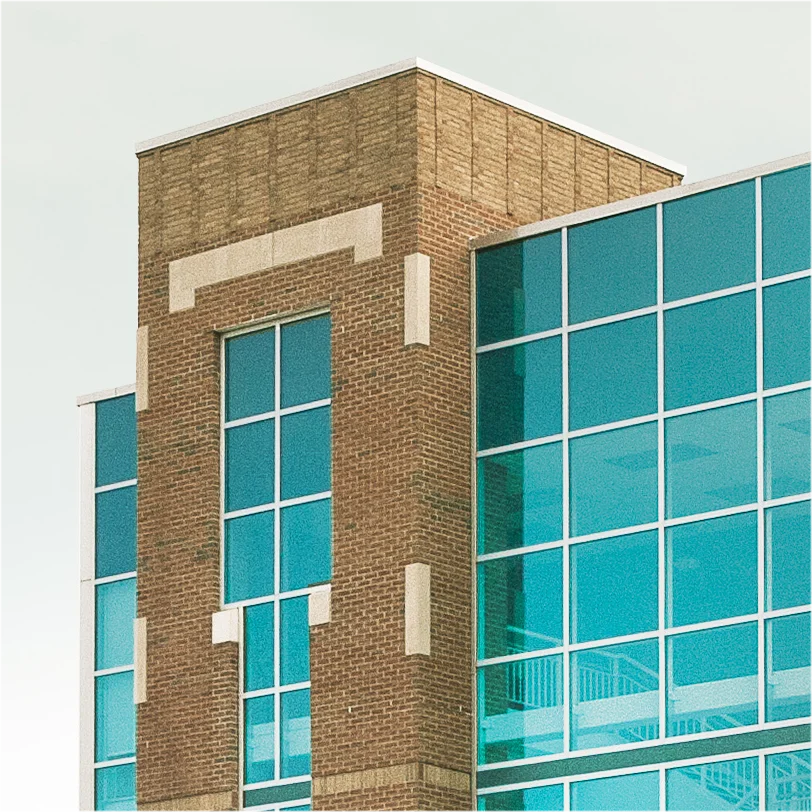
Grosse Pointe North High School
Grosse Pointe Woods, Michigan
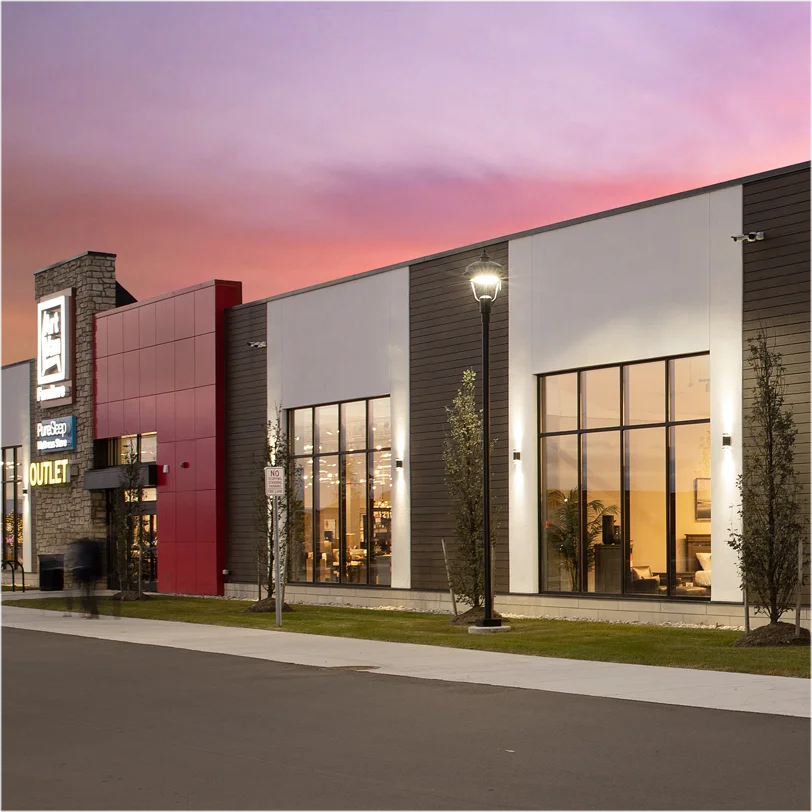
Art Van Furniture
Rochester Hills, Michigan
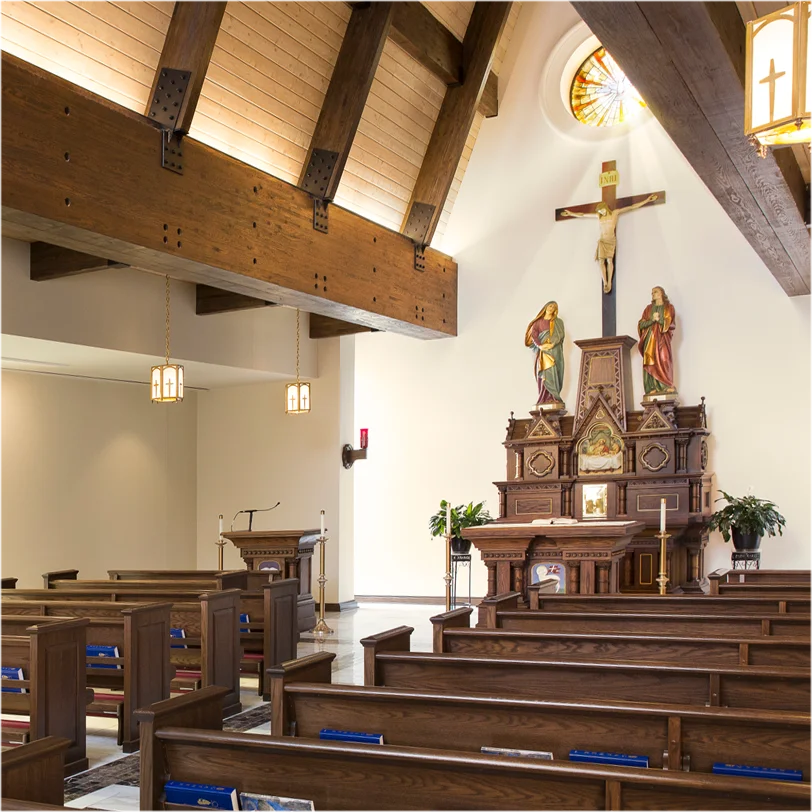
St. Regis Catholic Church
Bloomfield Hills, Michigan
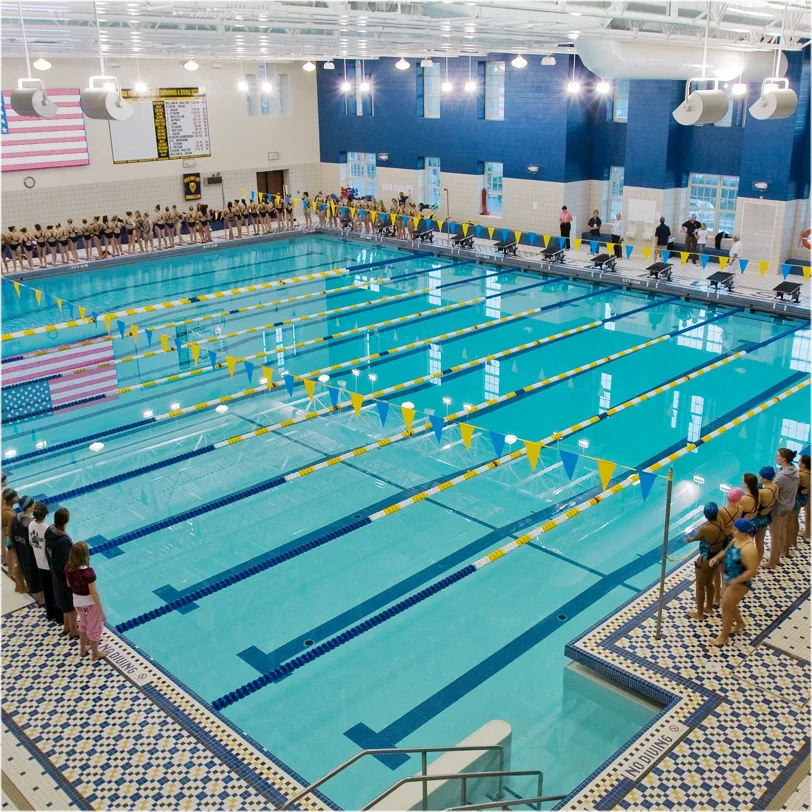
Grosse Pointe South High School
Grosse Pointe Farms, Michigan
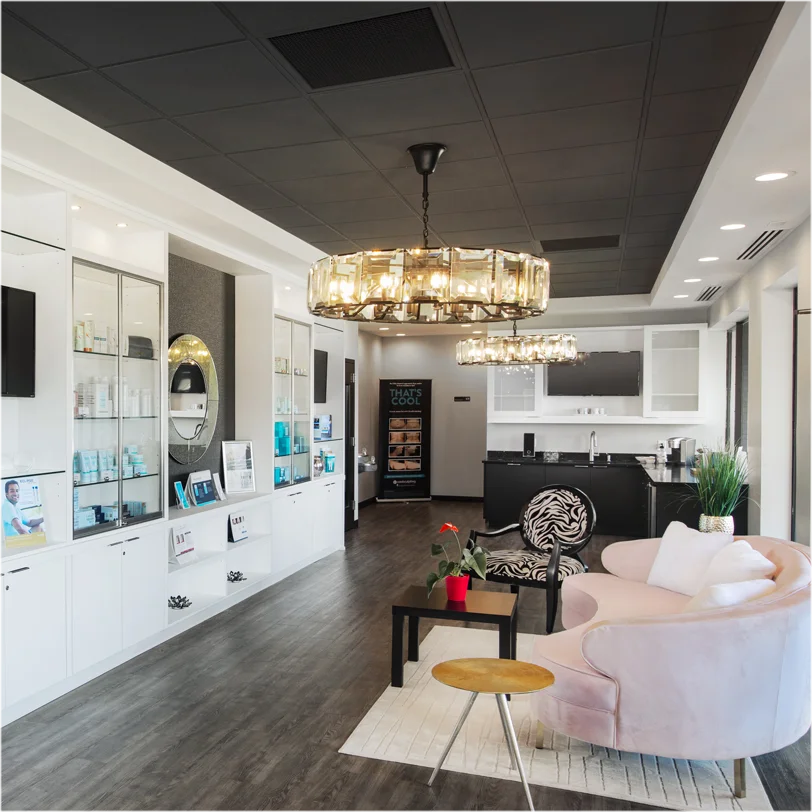
Vixen Aesthetics
Shelby Township, Michigan