
Project Examples and Details
Remodel and Addition
Kemeny Recreation Center
Project Challenge
The original Recreation Center, in anticipation of demolition, had been closed without power for several years. The building had been vandalized, all of the wiring and metals scrapped and there was over six feet of water in the basement, along with flooding throughout the first floor.

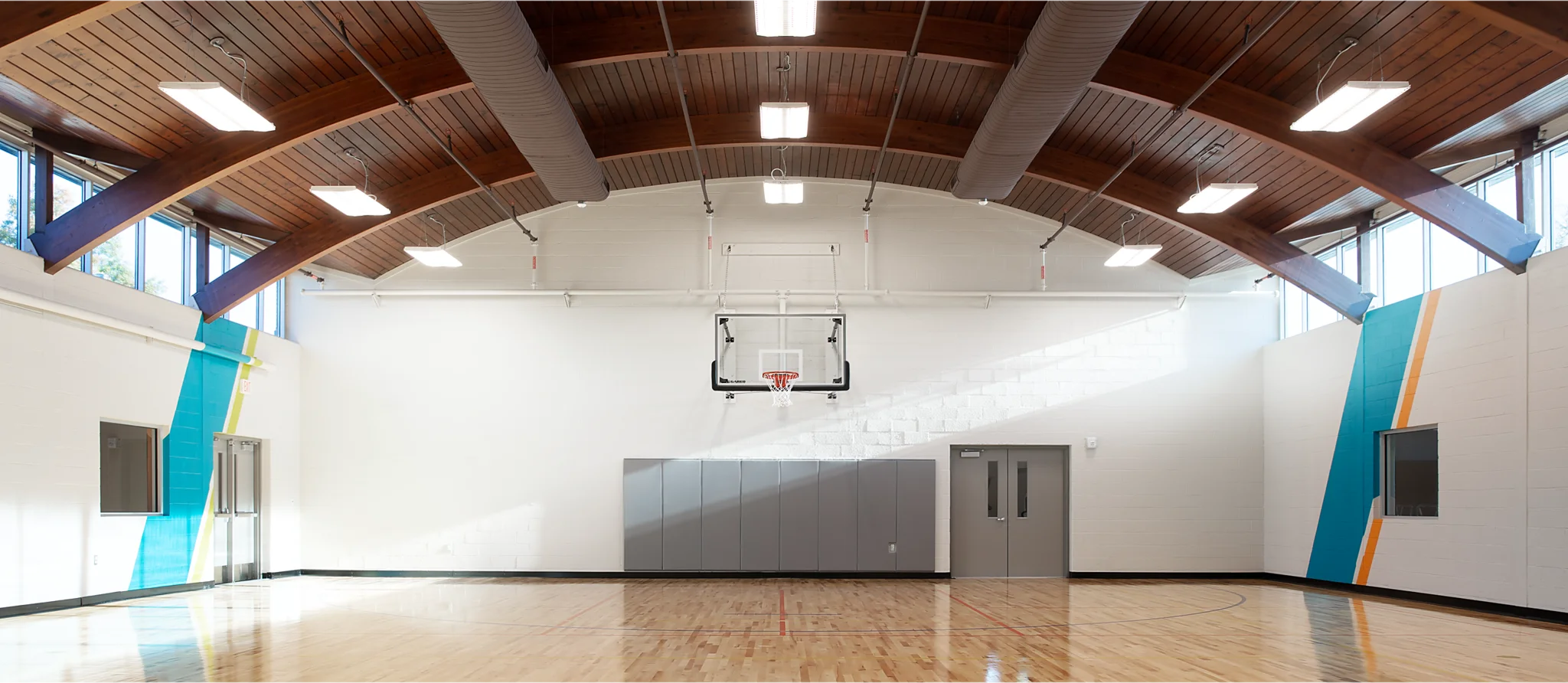
Kemeny Recreation Center is considered the hub of the Boynton Neighborhood, the southern-most part of Detroit. Located at Fort Street and Schaefer, the 21,000 sf center and surrounding park provided the neighborhood abundant recreation and learning opportunities as well as a community gathering space.
Ground was broken for the $9.5 million project, with a portion of the funds donated by neighboring Marathon Petroleum. The project included an addition of nearly 10,000 sf, renovation and adaptive reuse of the existing structure, expanded parking lot, and park improvements.
The original gymnasium was converted to a sports hall for dance, martial arts, and other group activities. The original pool was infilled to create the banquet room, kitchen, art room, library, and technology center. The remaining area was renovated for a senior activity room, fitness room, and offices. The addition contains a high school sized gymnasium and locker rooms. Beyond the architectural features, all building systems were replaced.
Now completed, Kemeny is positioned to serve the community for future generations.

Client: City of Detroit | Detroit Building Authority
Project: Kemeny Recreation Center
Location: Detroit, Michigan
Cost: $9,000,000
Square Footage: Remodel 18,500 SF | Addition 9,822 SF
Architect: Ehresman Architects
Civil: Spalding DeDecker
Structural: IMEG (formerly Desai Nasr Consulting Engineer)
Mechanical/Electrical: MA Engineering
Construction Manager: KEO & Associates, Inc.
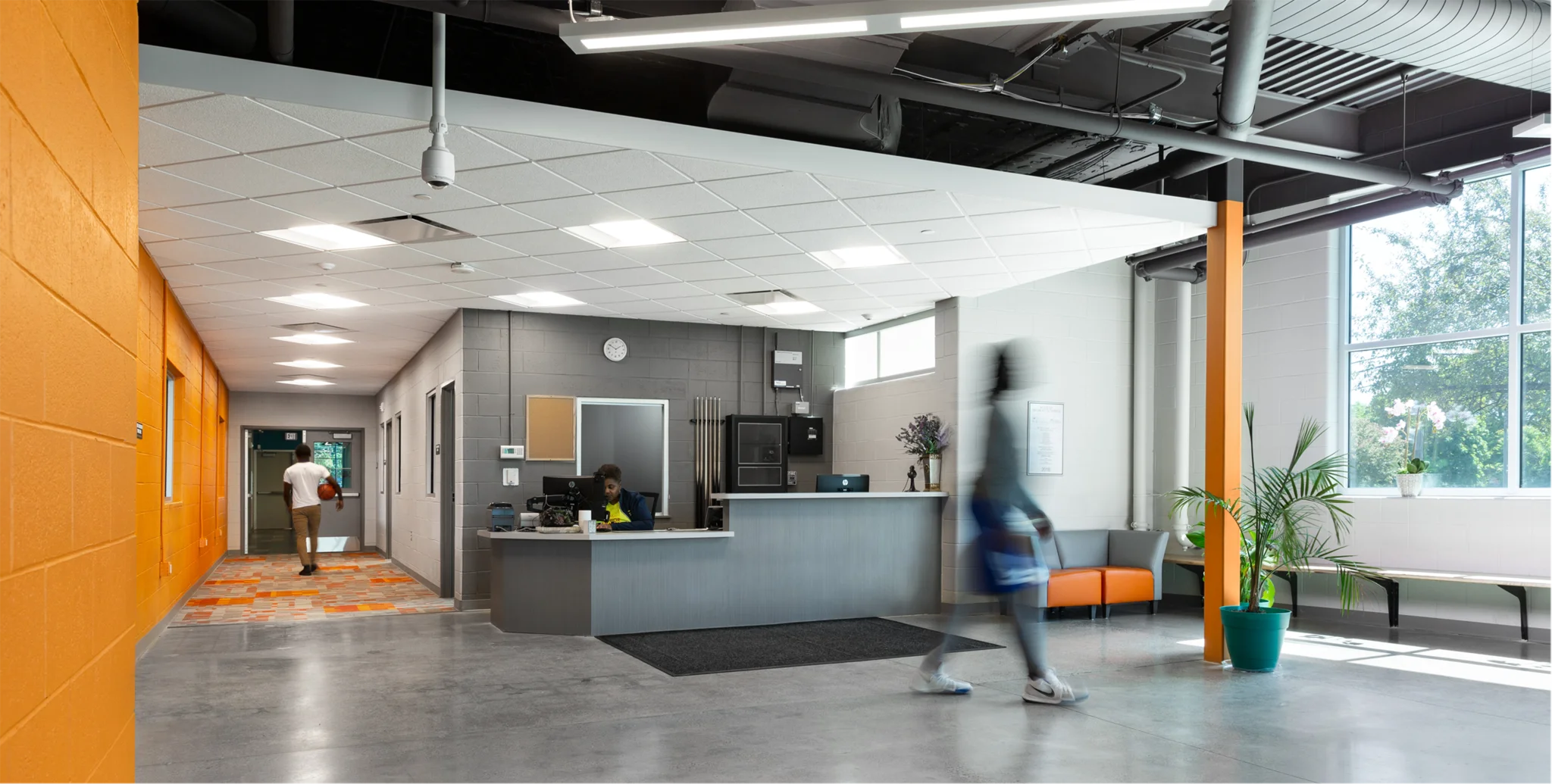

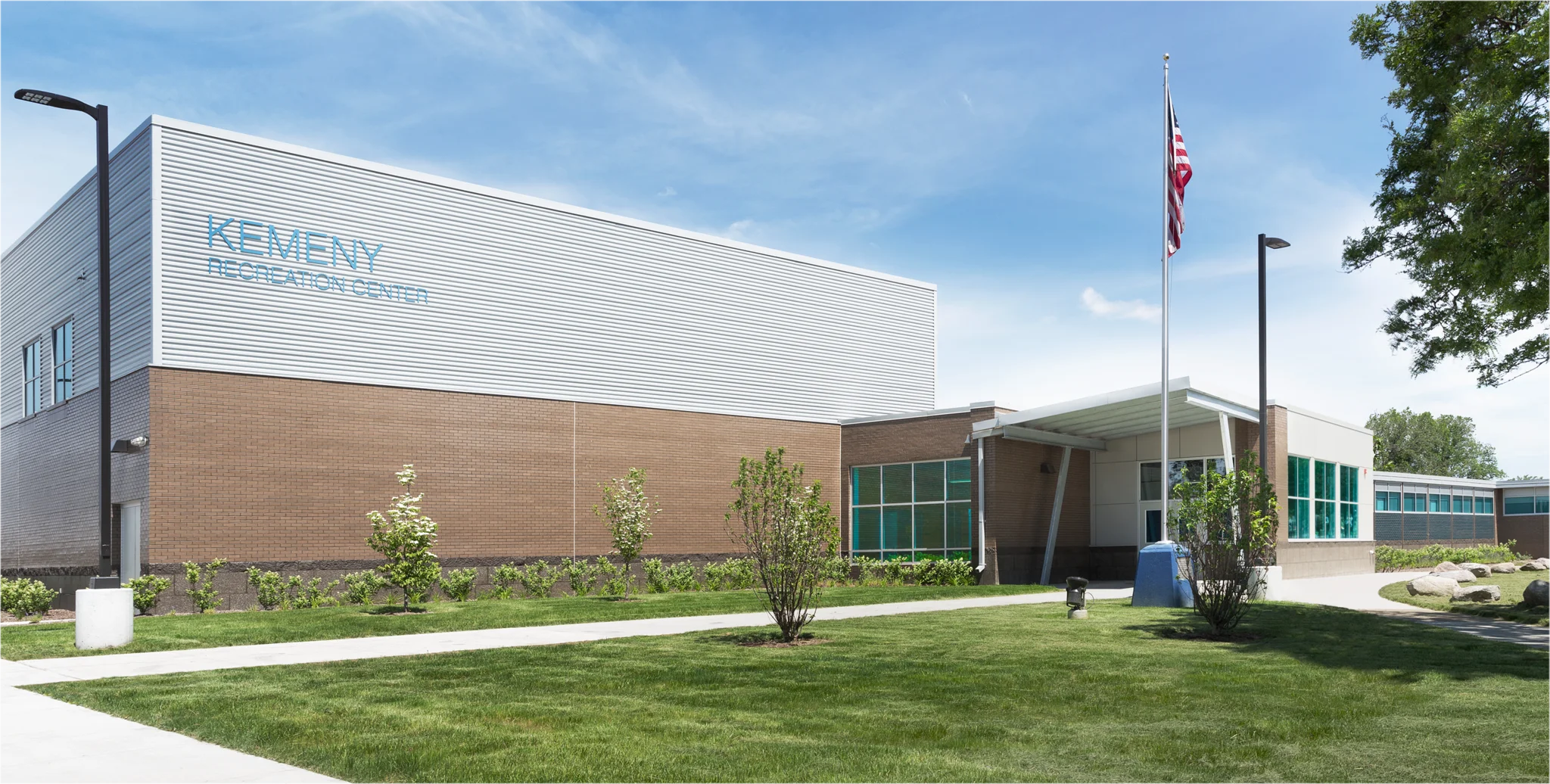
In Commercial Architecture, Experience Matters
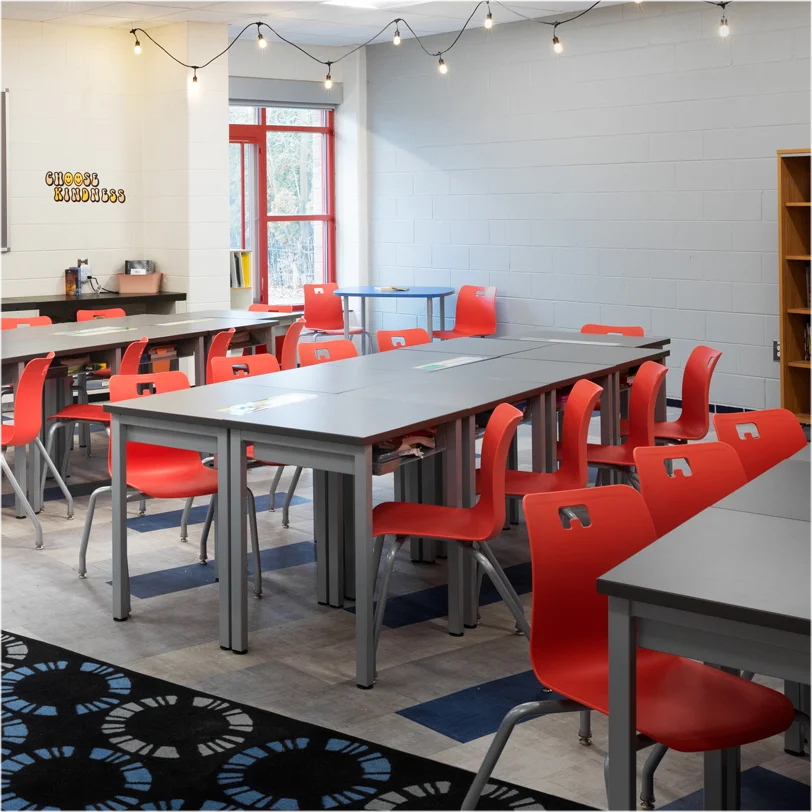
Crestwood School District
Dearborn Heights, Michigan
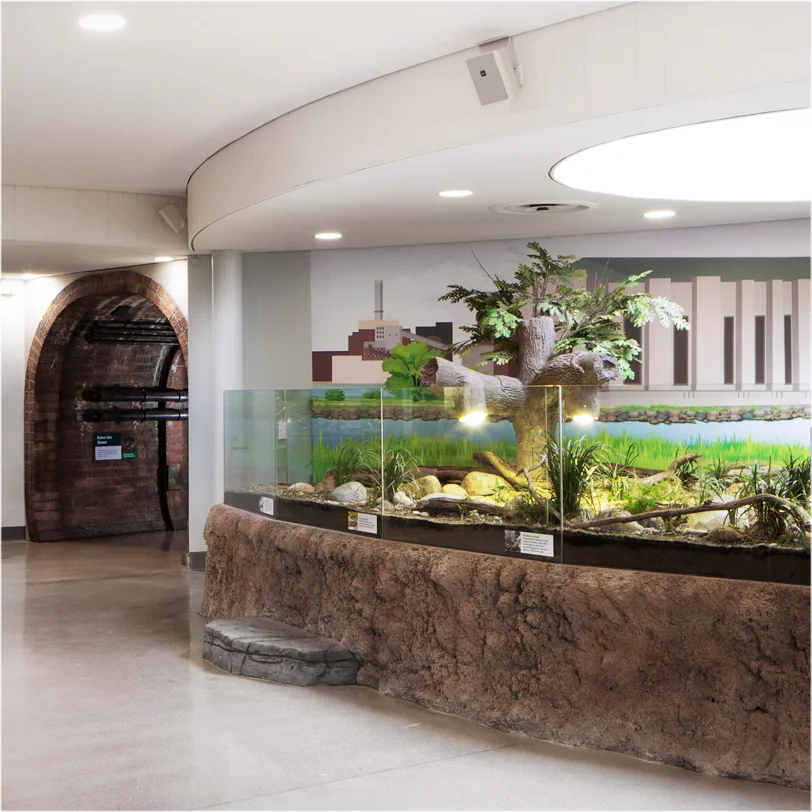
Belle Isle Nature Center
Detroit, Michigan
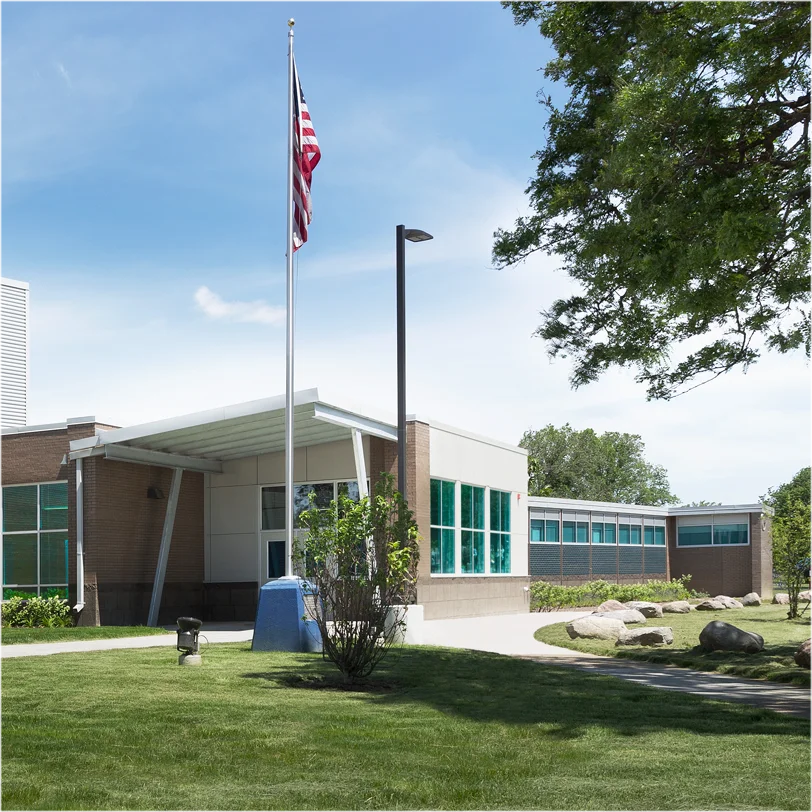
Kemeny Recreation Center
Detroit, Michigan
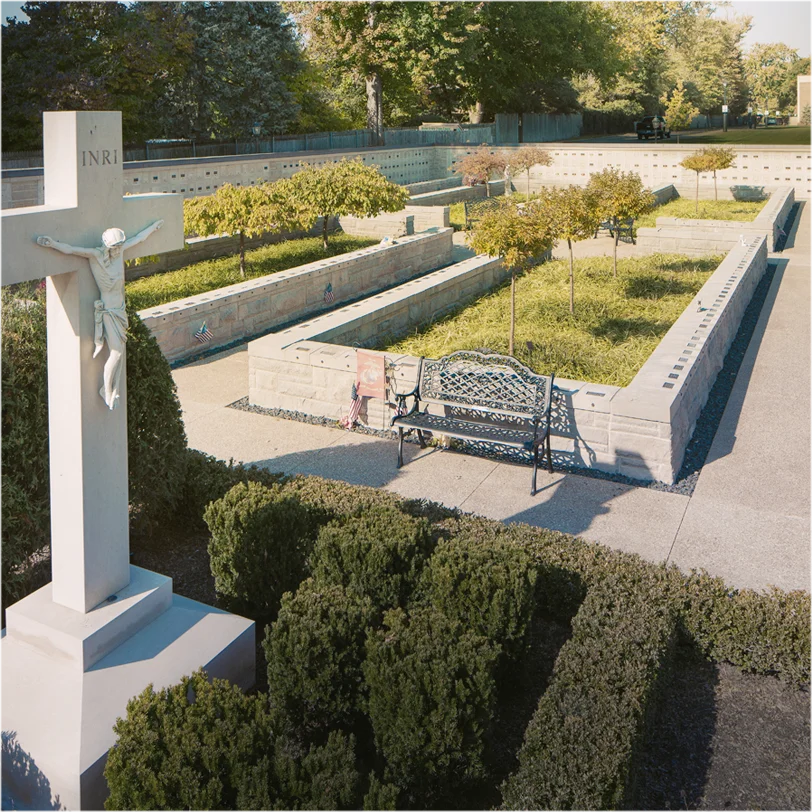
St. Paul On The Lake Catholic Church
Grosse Pointe Farms, Michigan
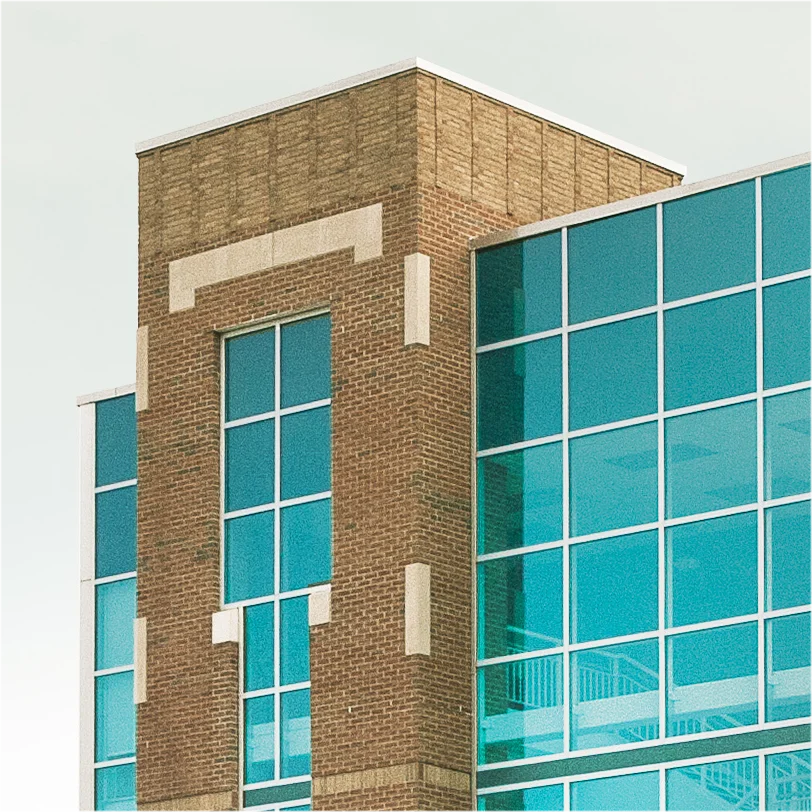
Grosse Pointe North High School
Grosse Pointe Woods, Michigan
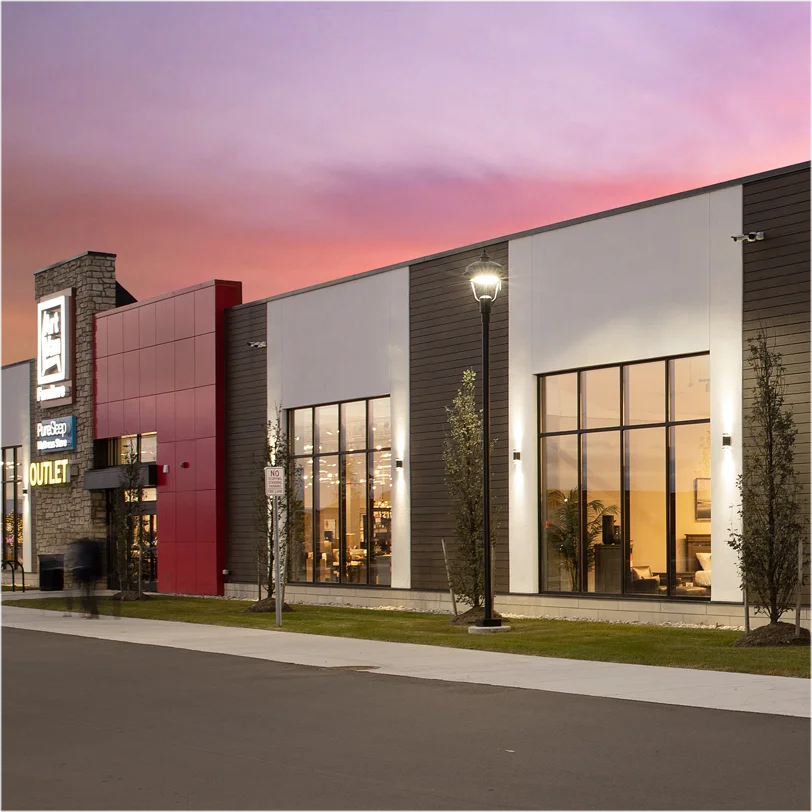
Art Van Furniture
Rochester Hills, Michigan
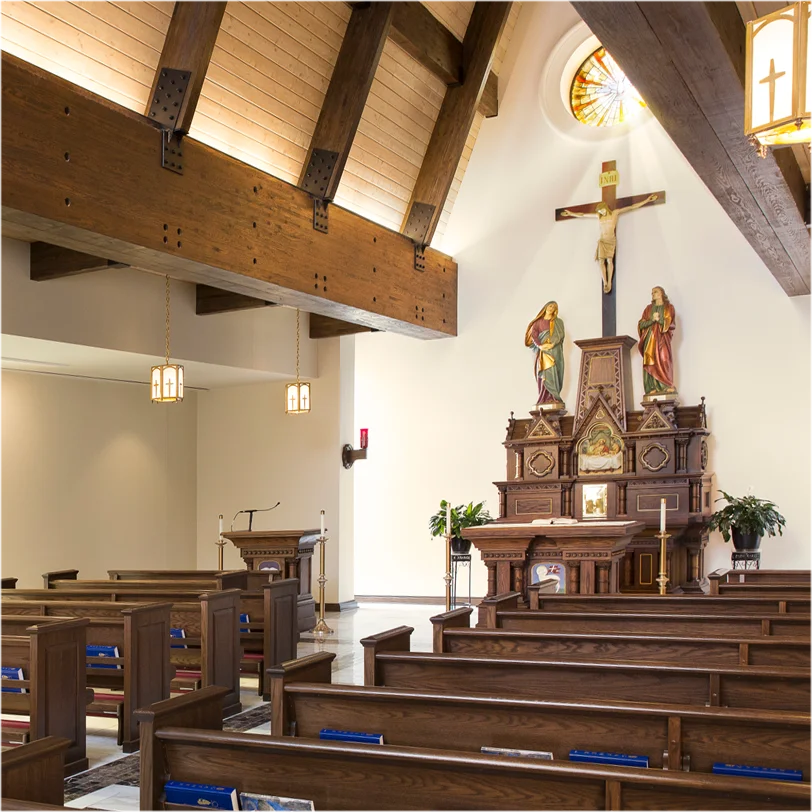
St. Regis Catholic Church
Bloomfield Hills, Michigan
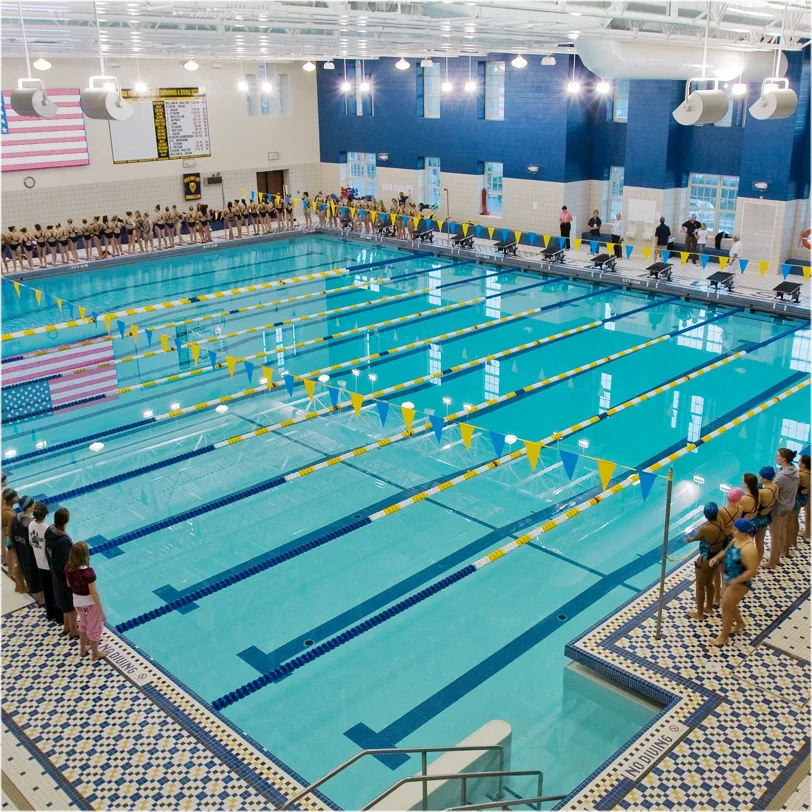
Grosse Pointe South High School
Grosse Pointe Farms, Michigan
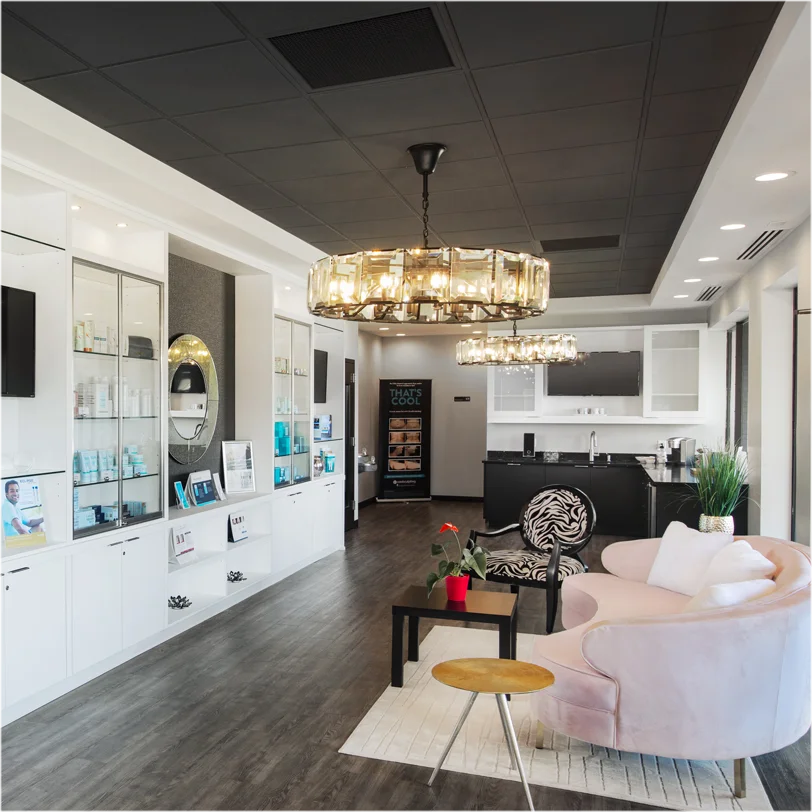
Vixen Aesthetics
Shelby Township, Michigan