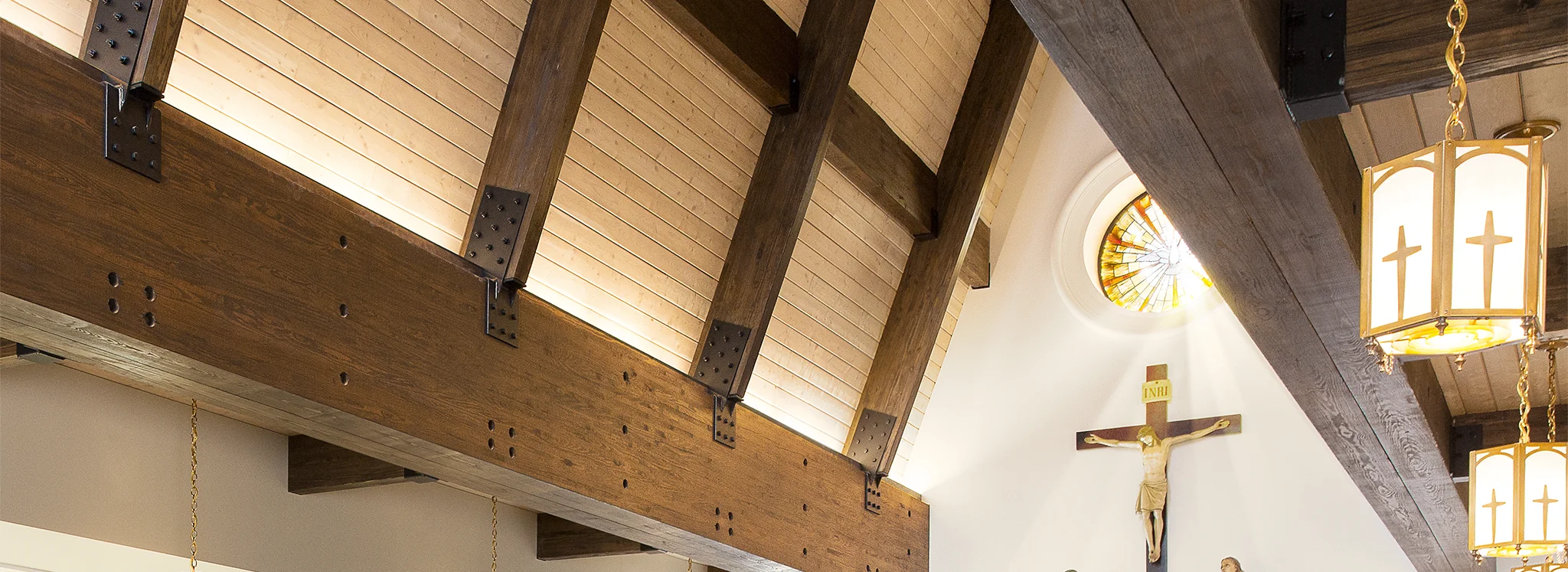
Project Examples and Details
Remodel and Addition
St. Regis Chapel
Project Challenge
Transforming a modern design into a traditional chapel without modifying the building structure or slowing the construction schedule.

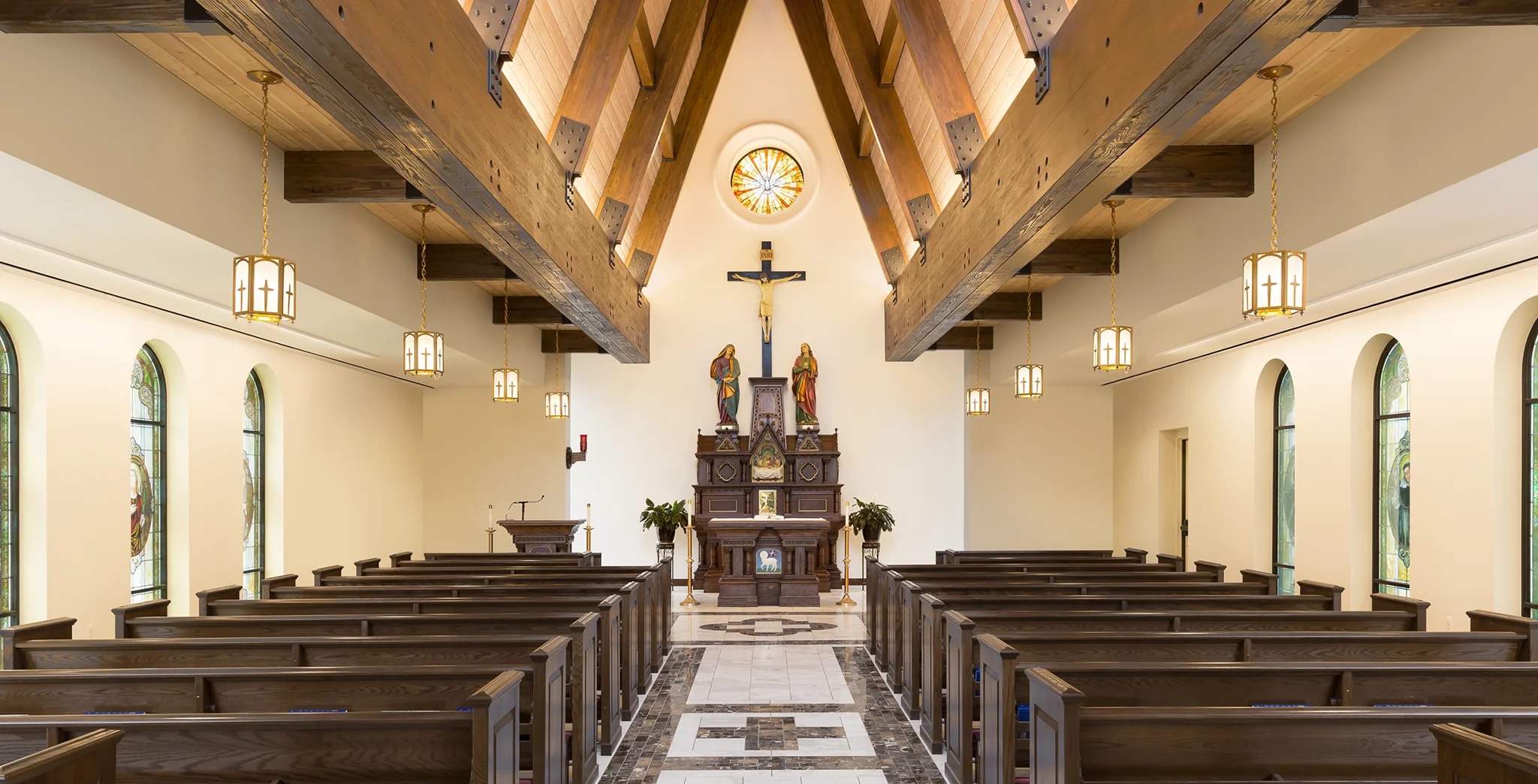
Ehresman Architects was contracted to perform the construction contract administration for the Chapel Addition at St. Regis Parish. Once the project was underway, the Parish expressed their frustration with and dislike for the original interior design selections and features. The building was designed as a modern structure with modern finishes. The Parish wanted a traditional historic space to complement the 15th century French reredos and large stained glass windows that would be the focal point of the chapel. The windows were saved from a closed Detroit Parish, St. John Cantius. Additional custom-made features include the altar, ambo, and a stained glass rose window.
The altar and ambo were made to complement the reredos in material, finish, and style. The rose window was designed from several ideas provided by the Priest, with the design committee selecting the individual glass pieces at the artist’s shop. The artist then assembled the work. By changing the selections for the light fixtures, pews, flooring material and pattern, wood beam stain, and paint color, the parish goal was achieved.
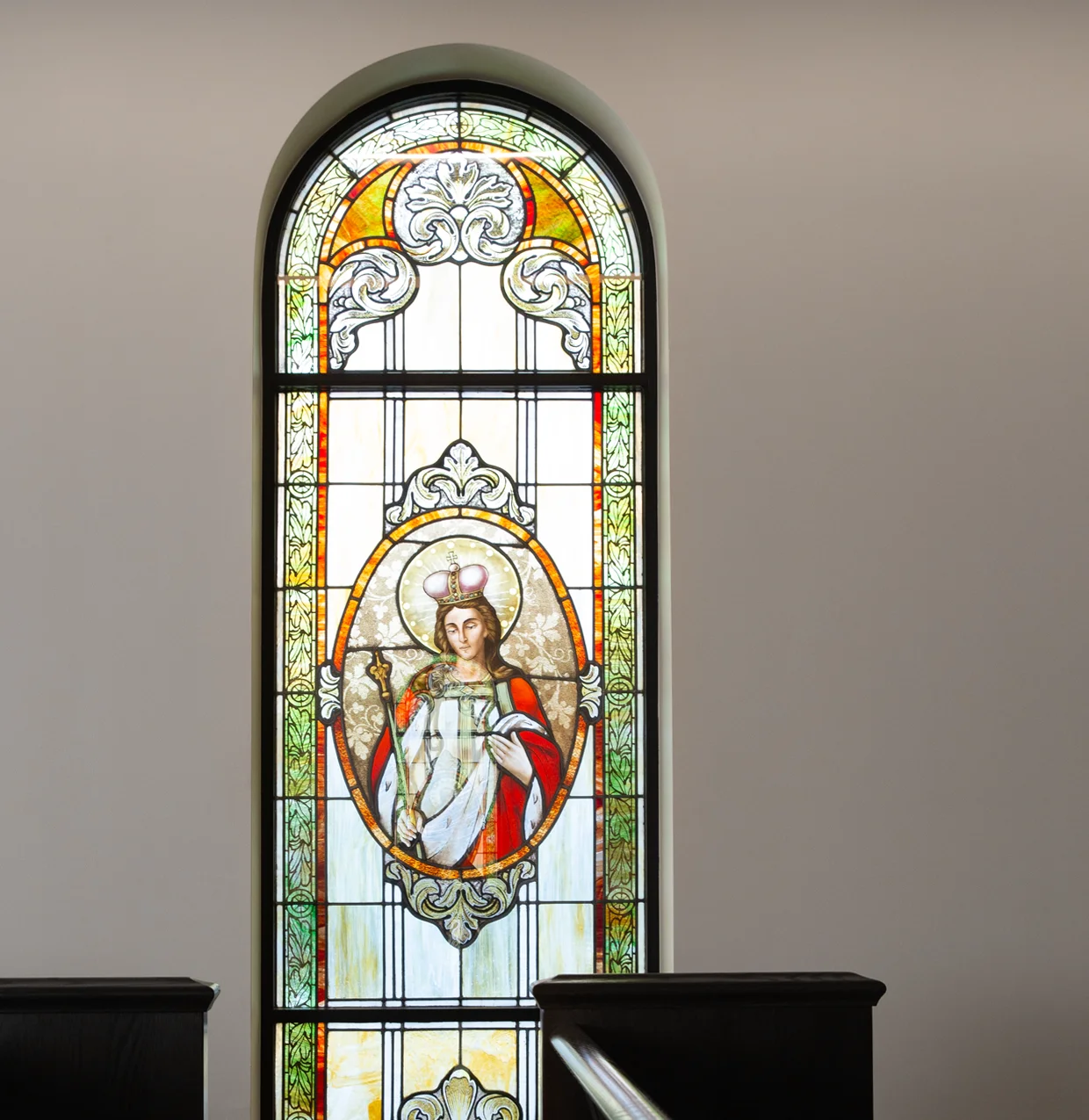
Client: St. Regis Catholic Church
Project: St. Regis Chapel
Location: Bloomfield Hills, Michigan
Cost: $754,700
Square Footage: 2,000 SF Addition
Architect: Ehresman Architects
Construction Manager: Frank Rewold & Sons, Inc.


In Commercial Architecture, Experience Matters

Crestwood School District
Dearborn Heights, Michigan
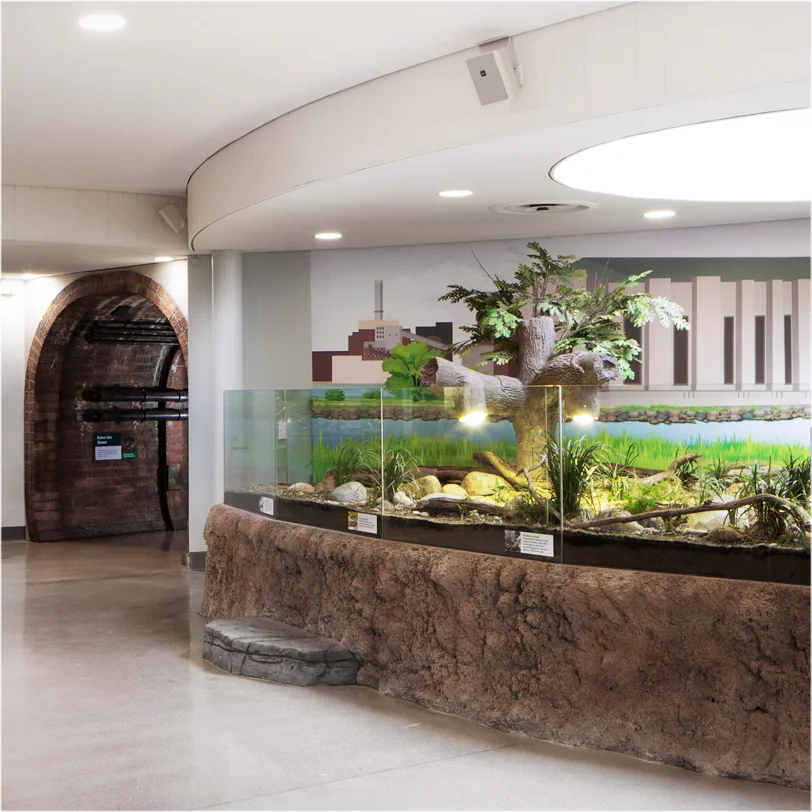
Belle Isle Nature Center
Detroit, Michigan
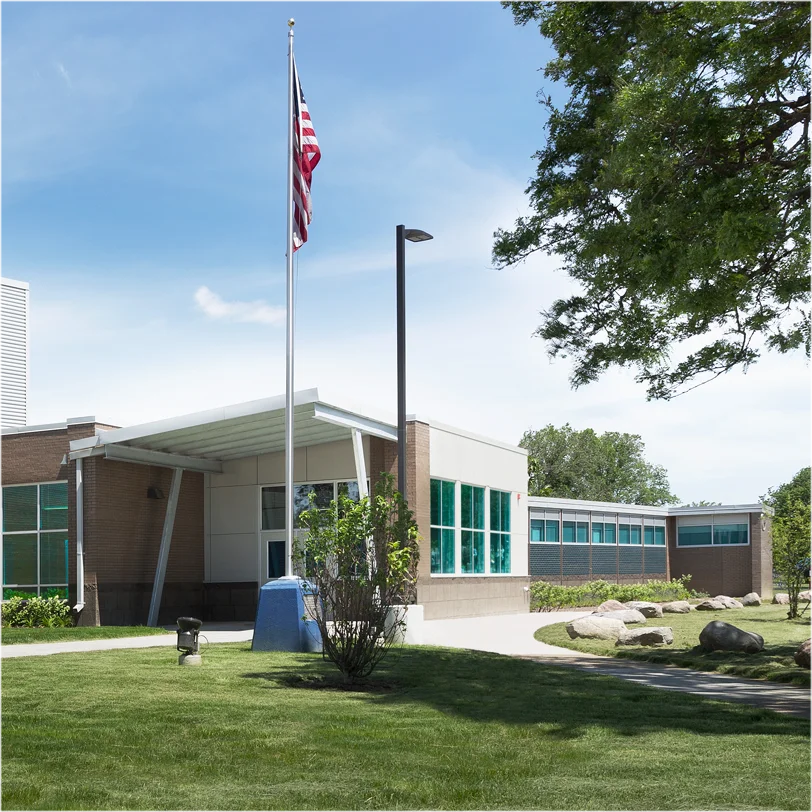
Kemeny Recreation Center
Detroit, Michigan
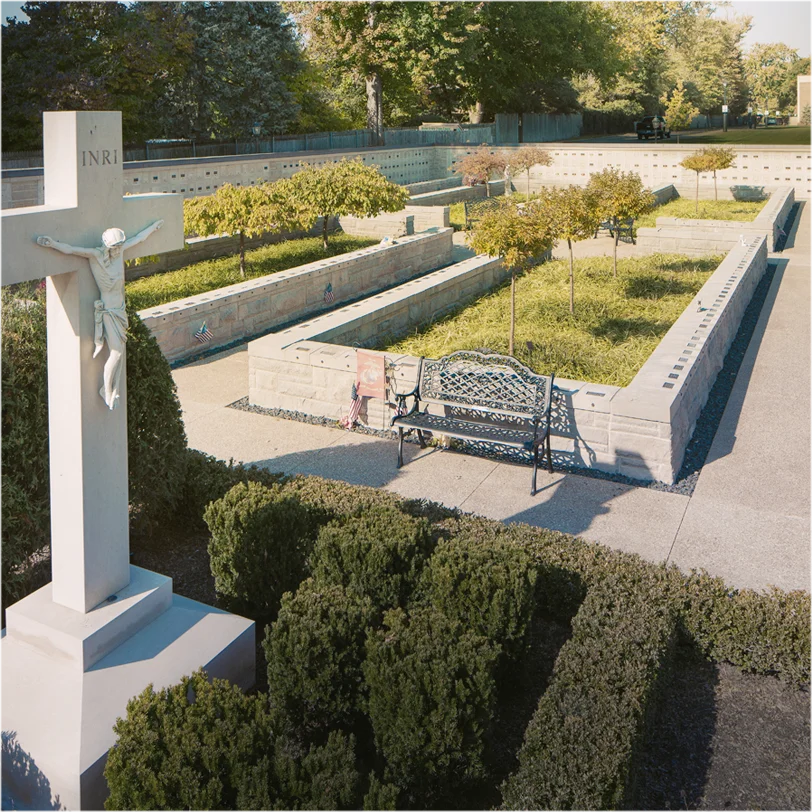
St. Paul On The Lake Catholic Church
Grosse Pointe Farms, Michigan
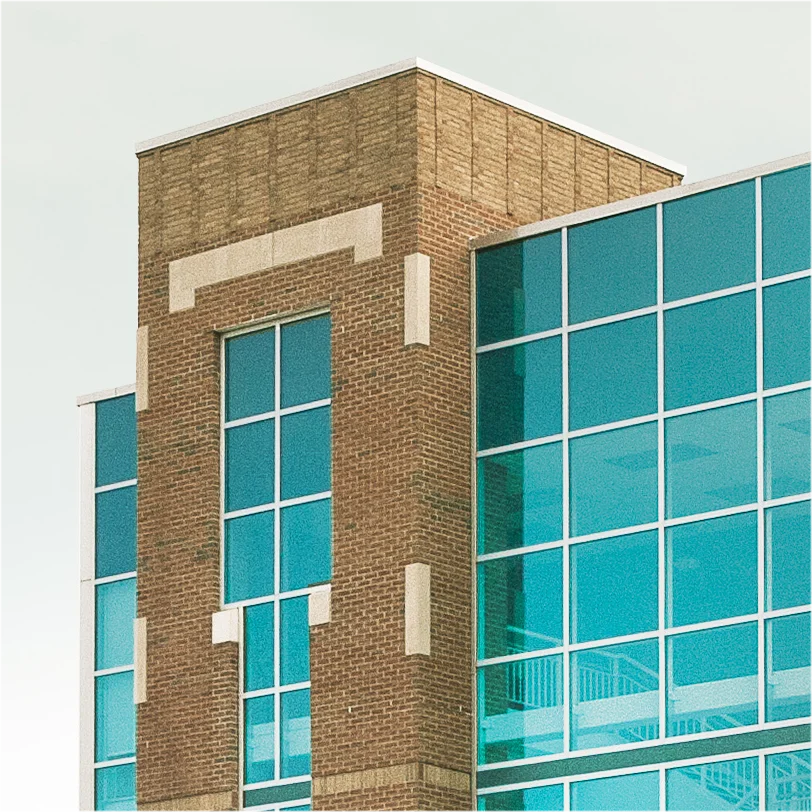
Grosse Pointe North High School
Grosse Pointe Woods, Michigan
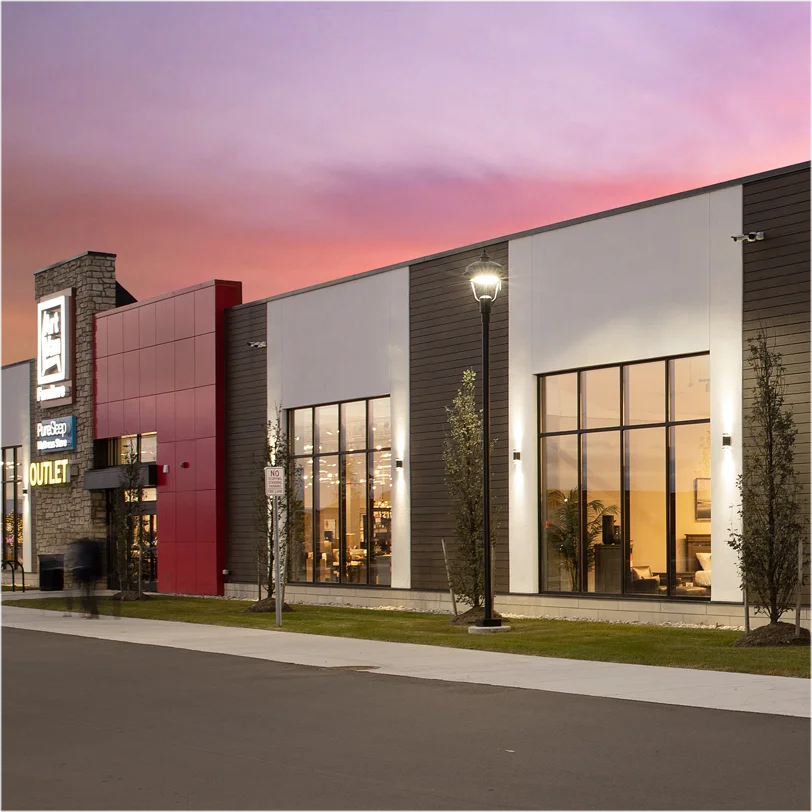
Art Van Furniture
Rochester Hills, Michigan
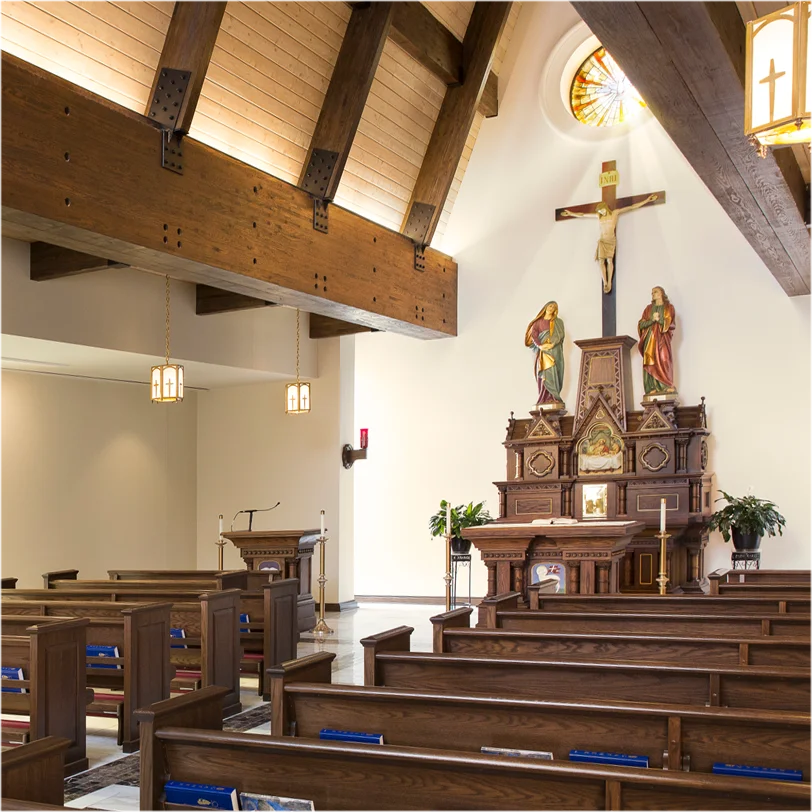
St. Regis Catholic Church
Bloomfield Hills, Michigan

Grosse Pointe South High School
Grosse Pointe Farms, Michigan
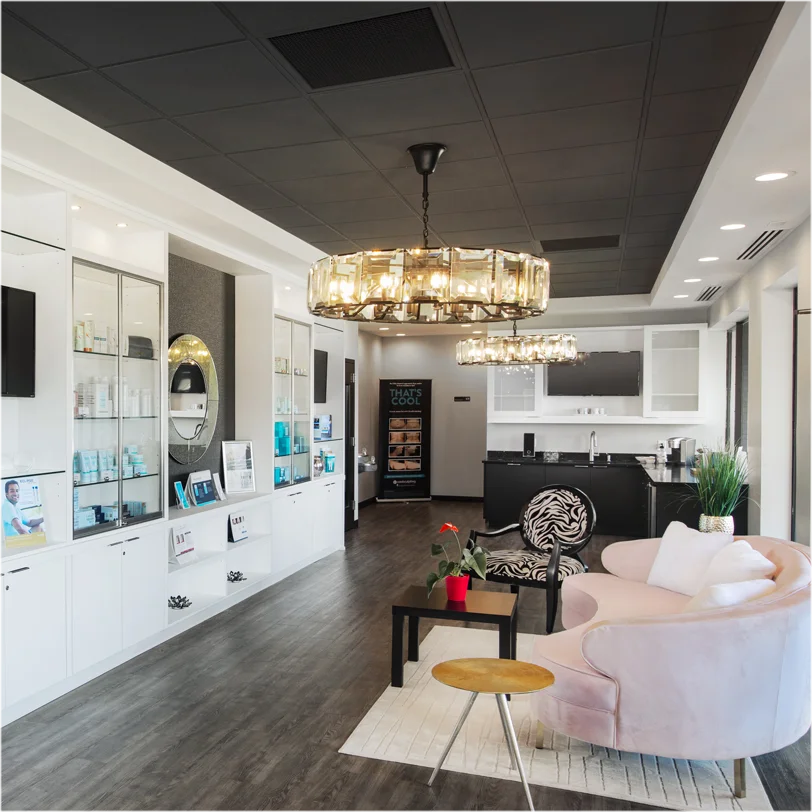
Vixen Aesthetics
Shelby Township, Michigan