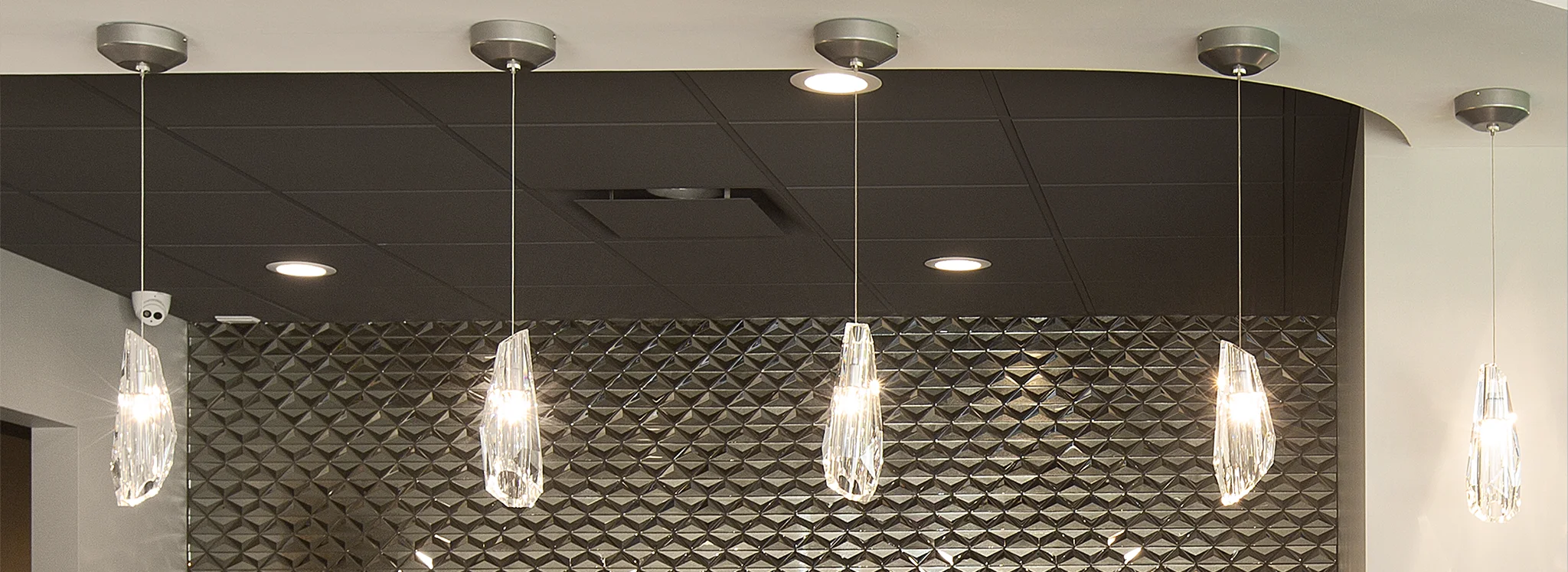
Project Examples and Details
Remodeling
Vixen Aesthetics
Project Challenge
The new space is twice the previous size, due to budget constraints the project had to be cost-conscious with the layout, materials, and system improvements. The landlord proposed replacing the heating/ ventilating system with residential- type furnaces which was not economical or energy efficient. With creative planning, the HVAC system was replaced as engineered and reused much of the existing duct work.

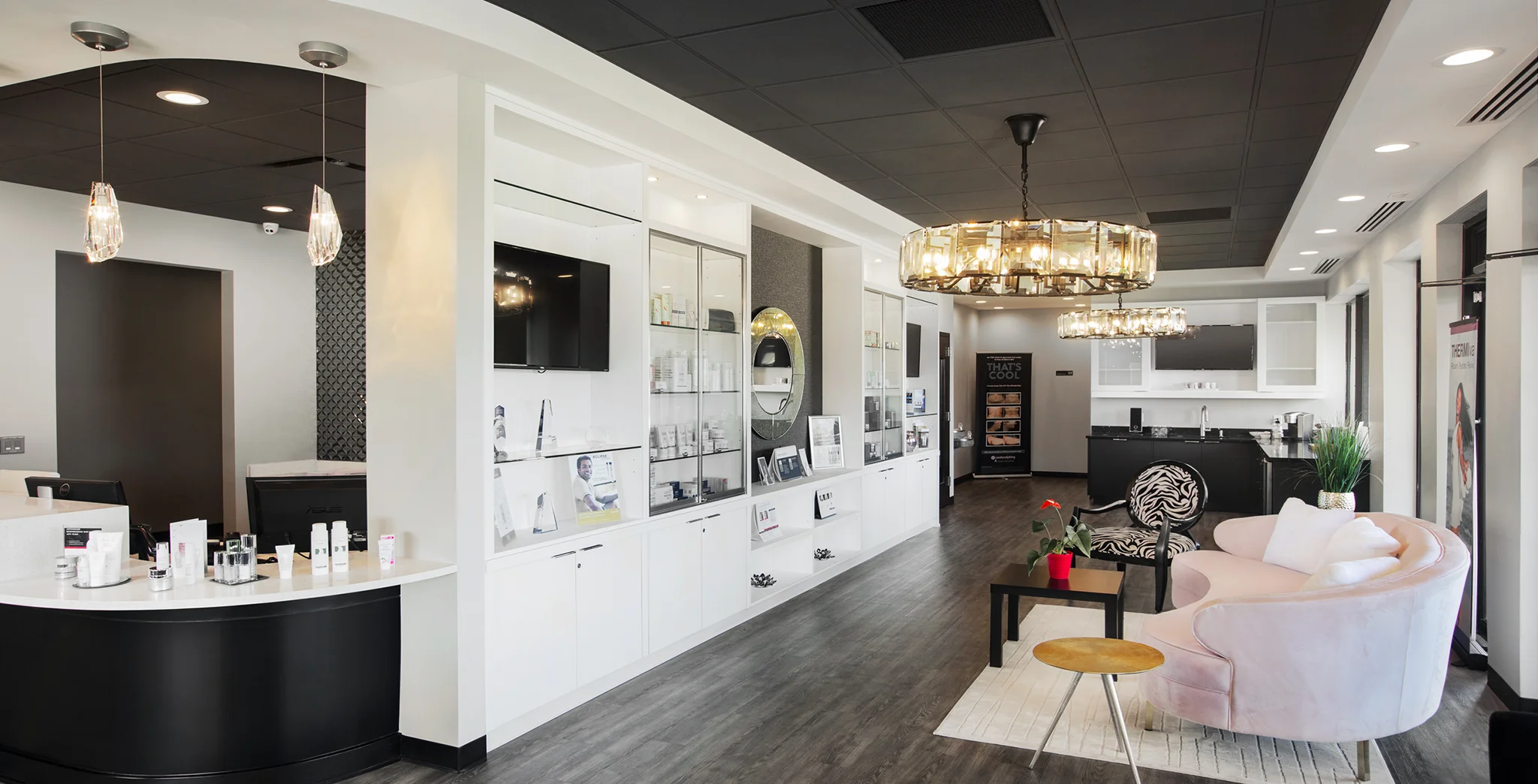
Previously occupied by a Wedding Dress Boutique, the space was completely transformed into a spa-like retreat specializing in cosmetic enhancements such as Botox, Laser Treatments, Cool Sculpting, etc. Needing to increase its floor space due to increased demand and added offerings, Vixen Aesthetics decided to relocate approximately two miles north of its previous location.
The remodeling included a reception and lobby area, consultation room, several patient rooms, offices, breakroom, and restrooms. All new mechanical and electrical systems were introduced, making the space energy efficient. This new location and building will serve their clients for years into the future.
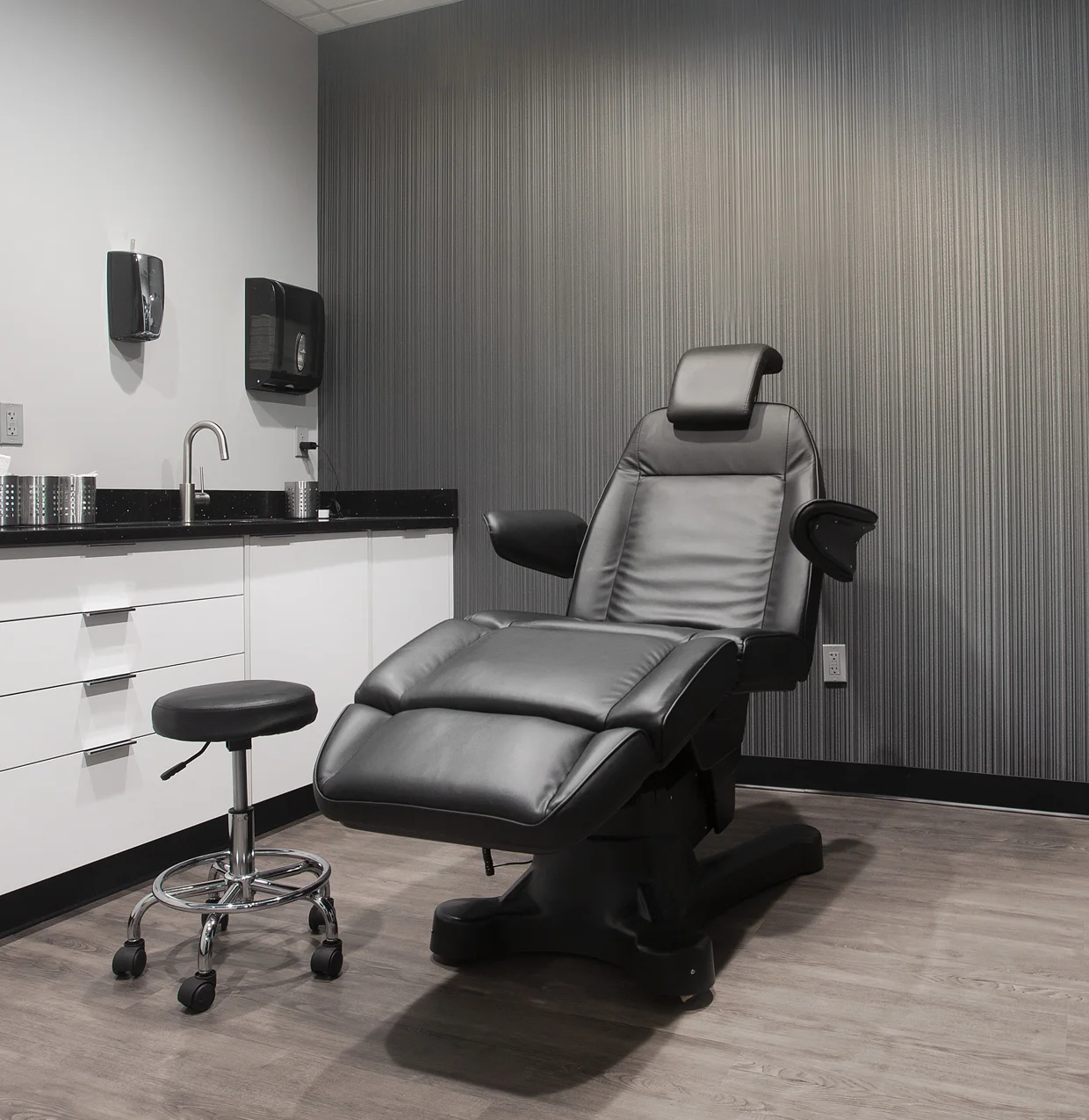
Client: Vixen Aesthetics
Project: Vixen Aesthetics Remodeling
Location: Shelby Township, Michigan
Square Footage: 6,152 SF
Architect: Ehresman Architects
Structural: Robert Darvas Associates, P.C.
Mechanical/Electrical: EAM Engineers, Inc.
General Contractor: Black Diamond Construction, LLC
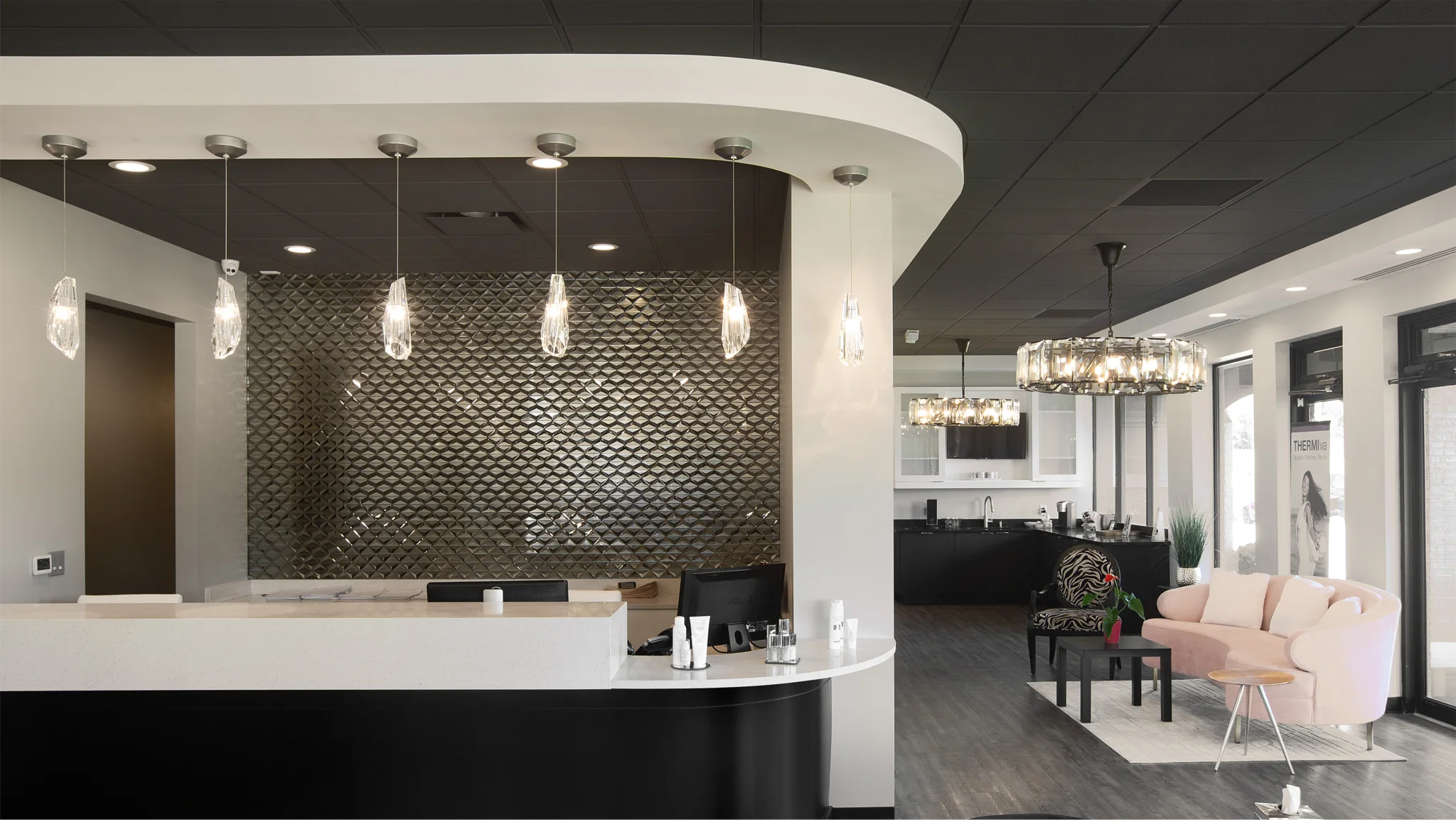
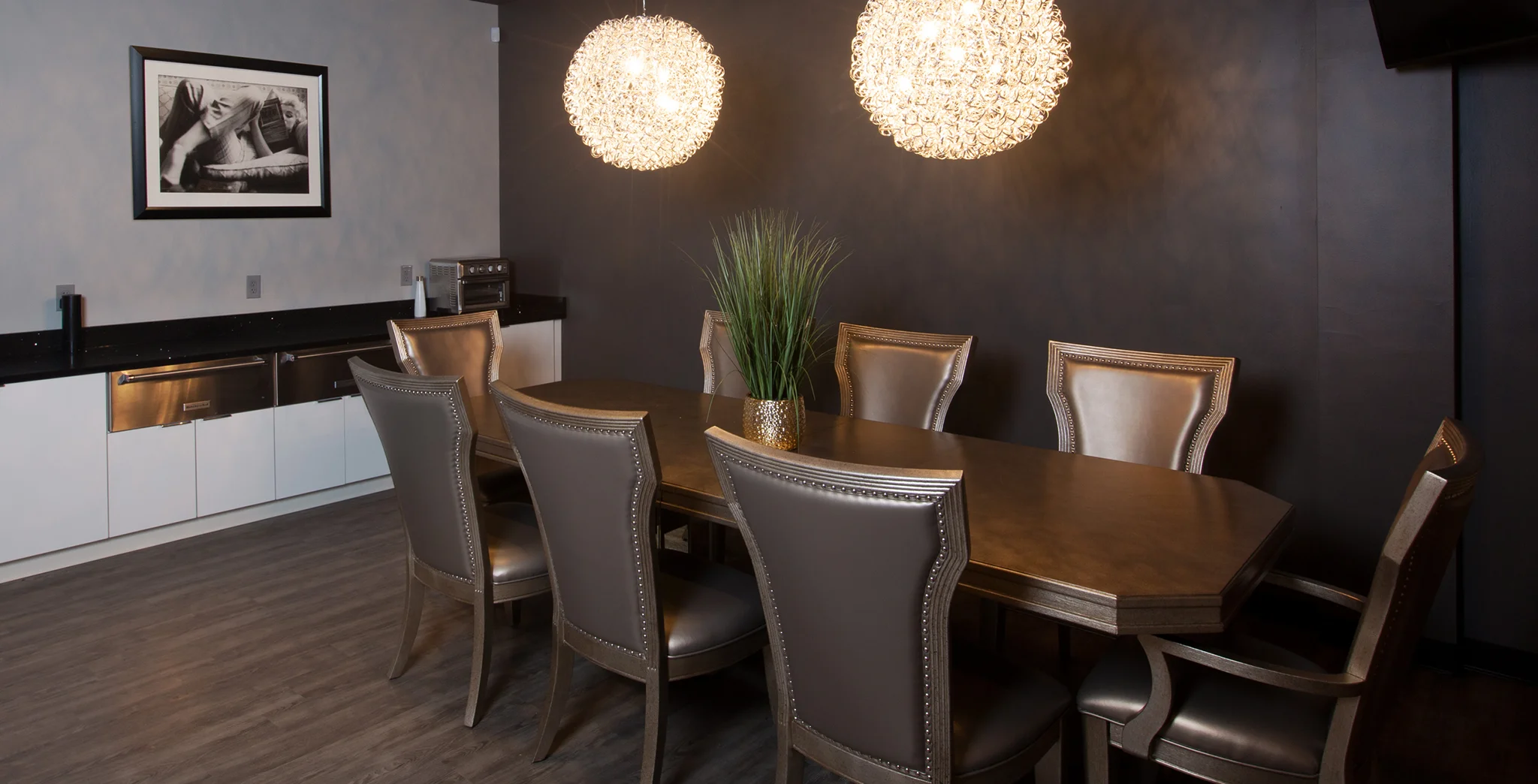
In Commercial Architecture, Experience Matters
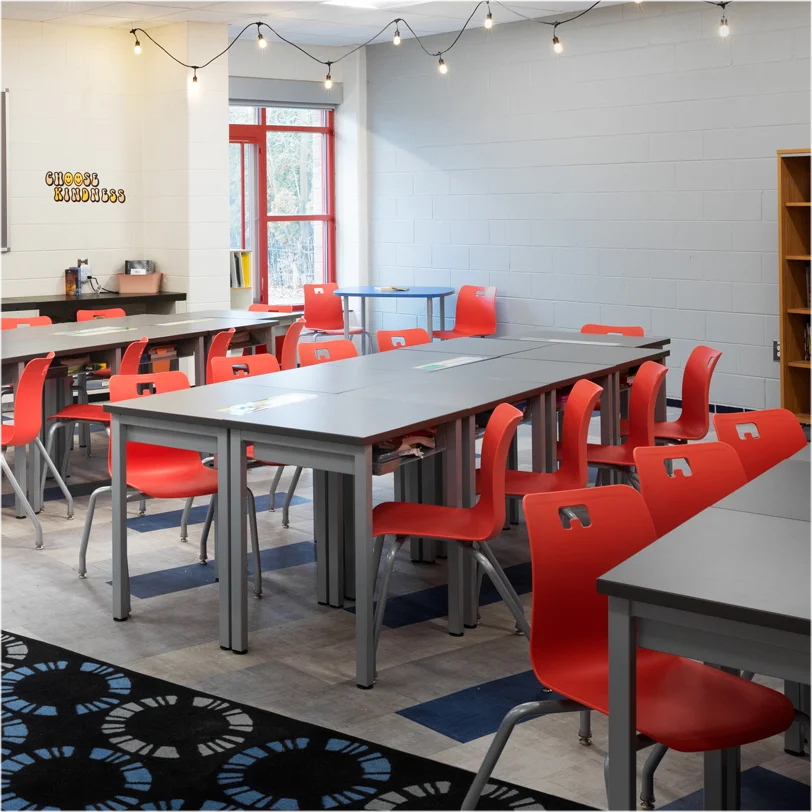
Crestwood School District
Dearborn Heights, Michigan
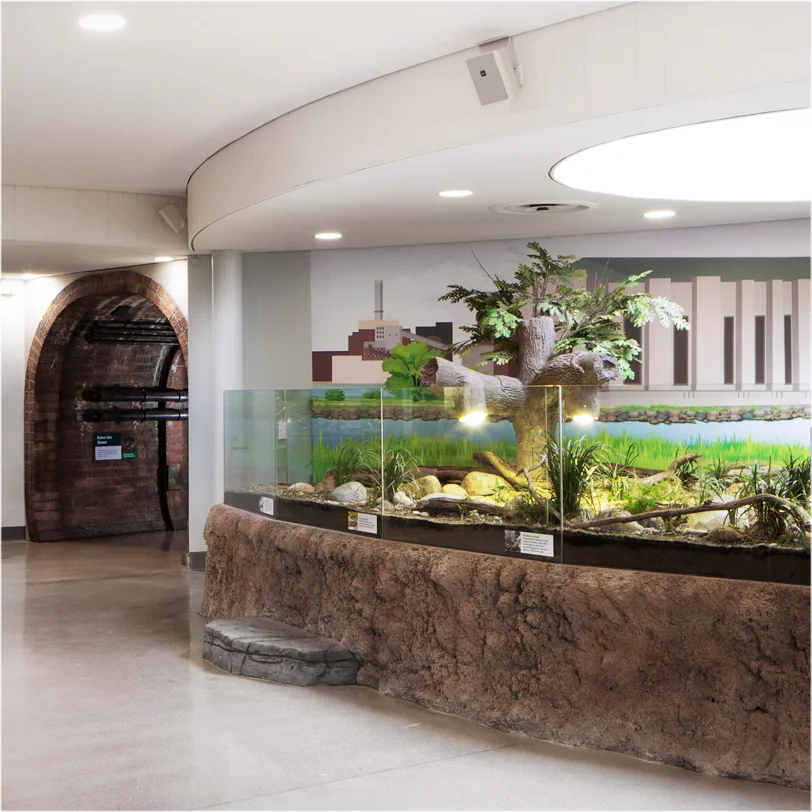
Belle Isle Nature Center
Detroit, Michigan
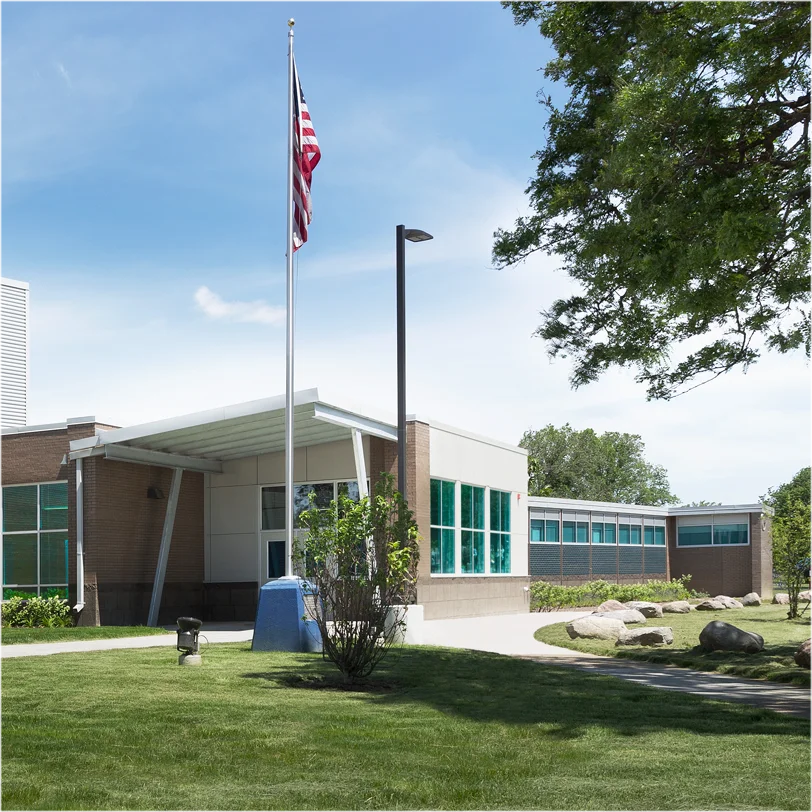
Kemeny Recreation Center
Detroit, Michigan
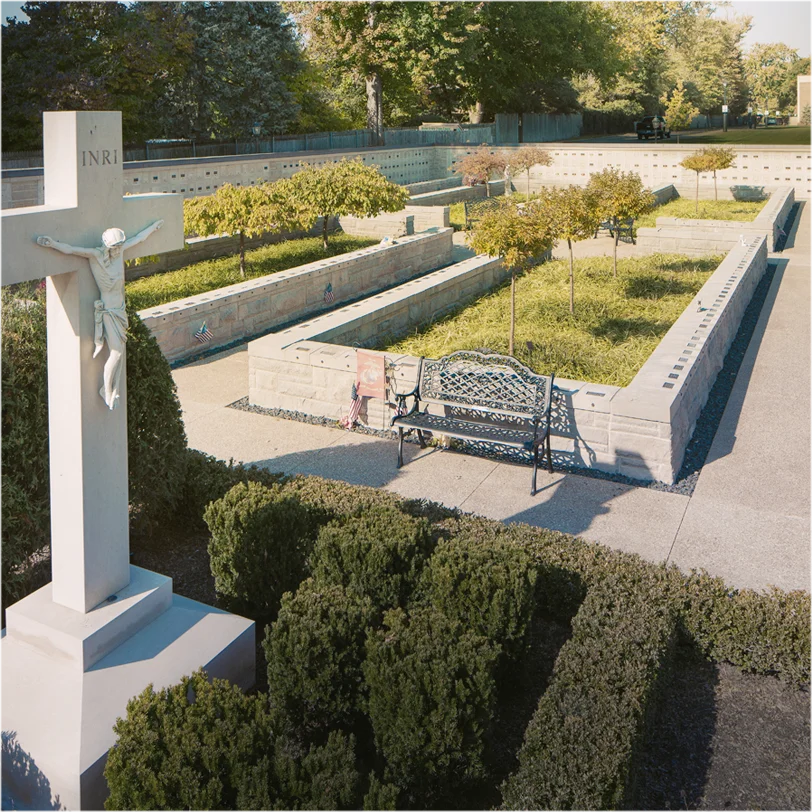
St. Paul On The Lake Catholic Church
Grosse Pointe Farms, Michigan
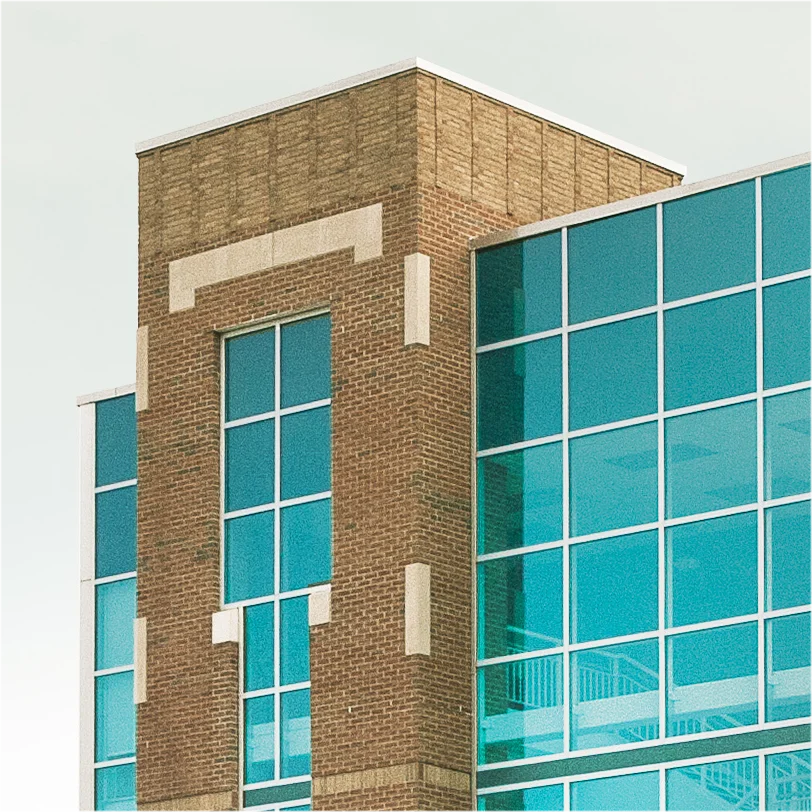
Grosse Pointe North High School
Grosse Pointe Woods, Michigan
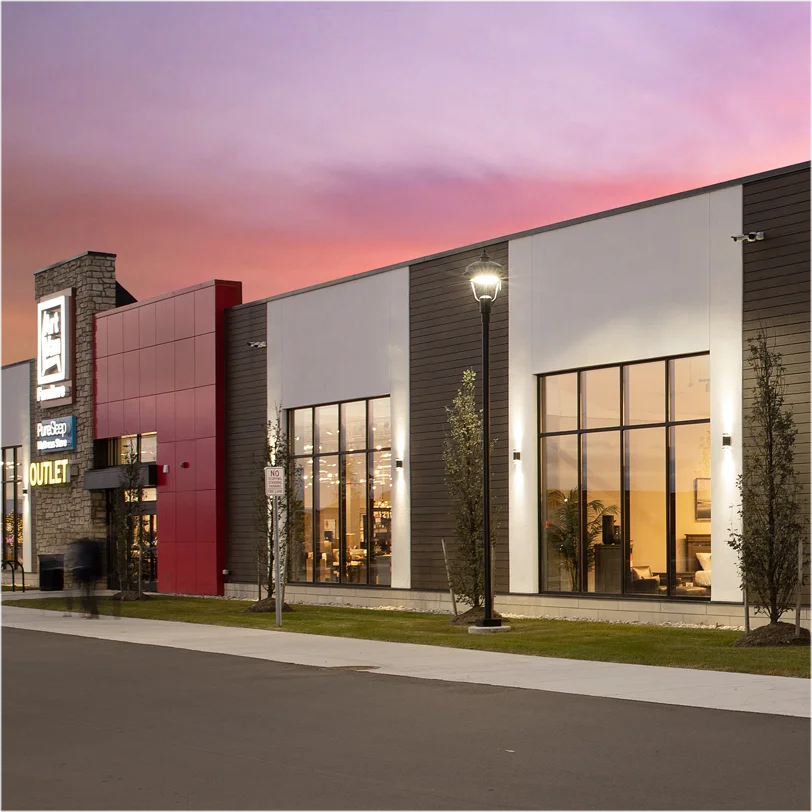
Art Van Furniture
Rochester Hills, Michigan
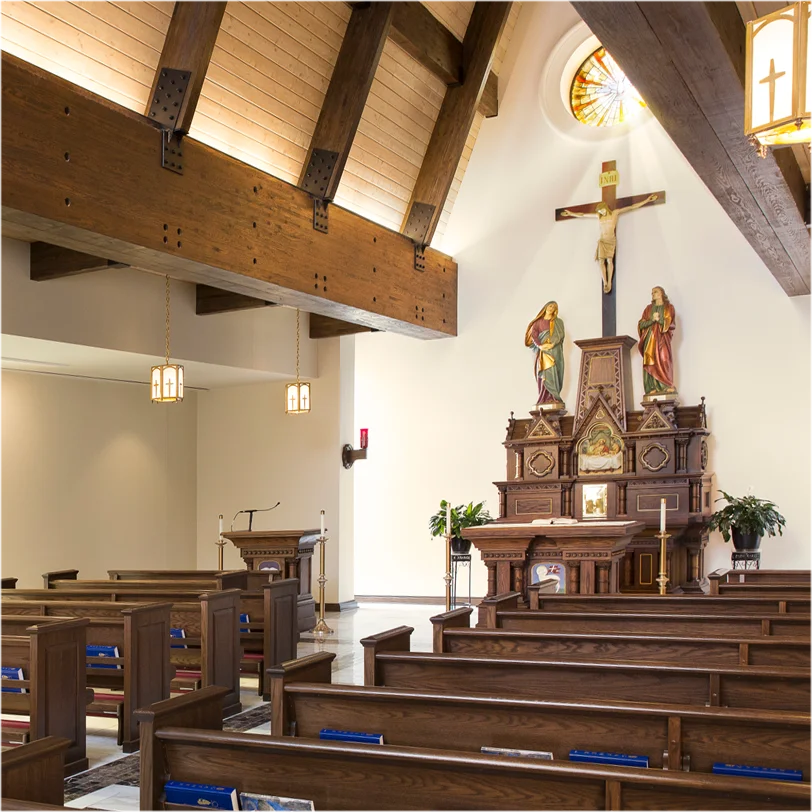
St. Regis Catholic Church
Bloomfield Hills, Michigan

Grosse Pointe South High School
Grosse Pointe Farms, Michigan
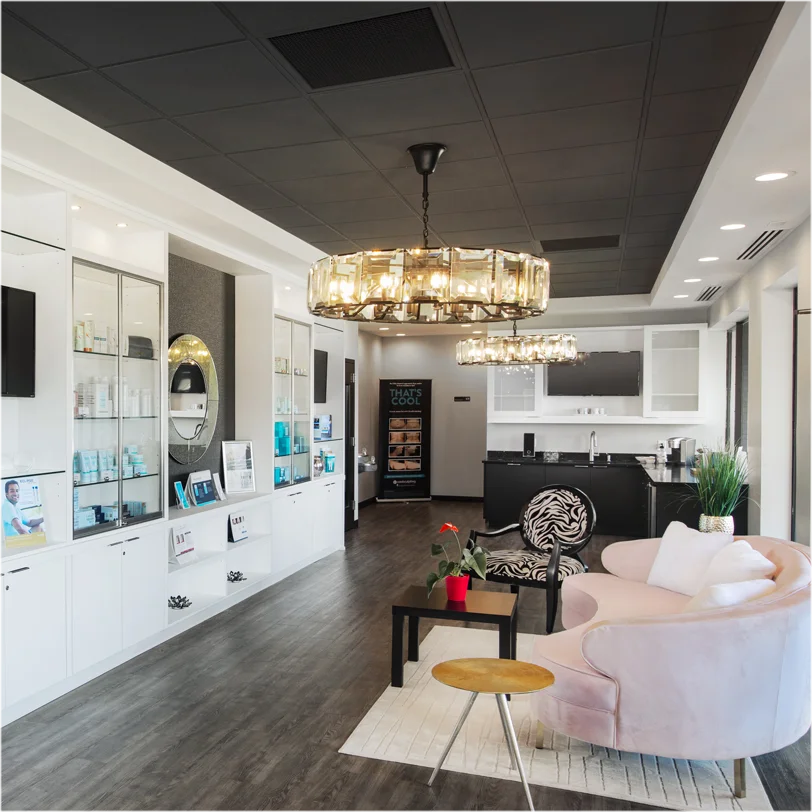
Vixen Aesthetics
Shelby Township, Michigan