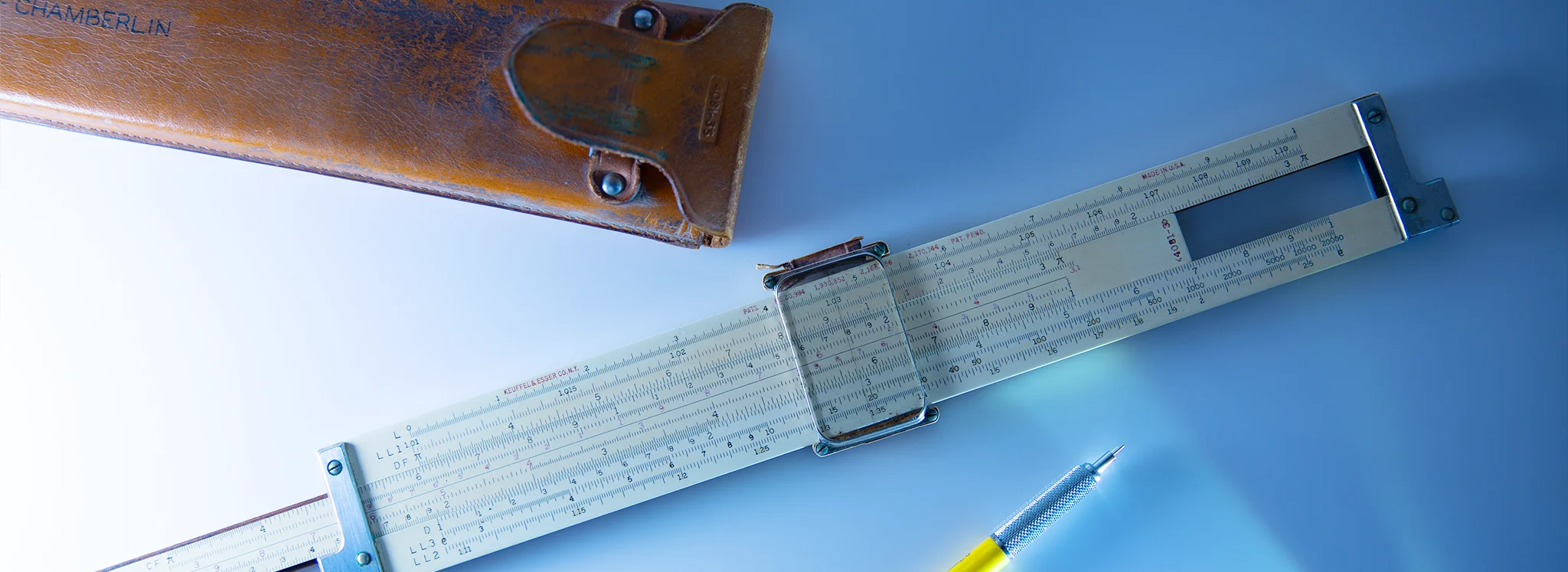
BUSINESS | EDUCATION | PUBLIC | RELIGIOUS
Trust in the process
Project Management
We measure success by efficiency
When you have a management team with decades of experience, you see successful results. Over the years, we’ve developed a project management style that keeps our projects on task and on schedule; minimizing interruptions that impact the timeline and more importantly the budget. It is our management skills that keeps our customers coming back year after year.

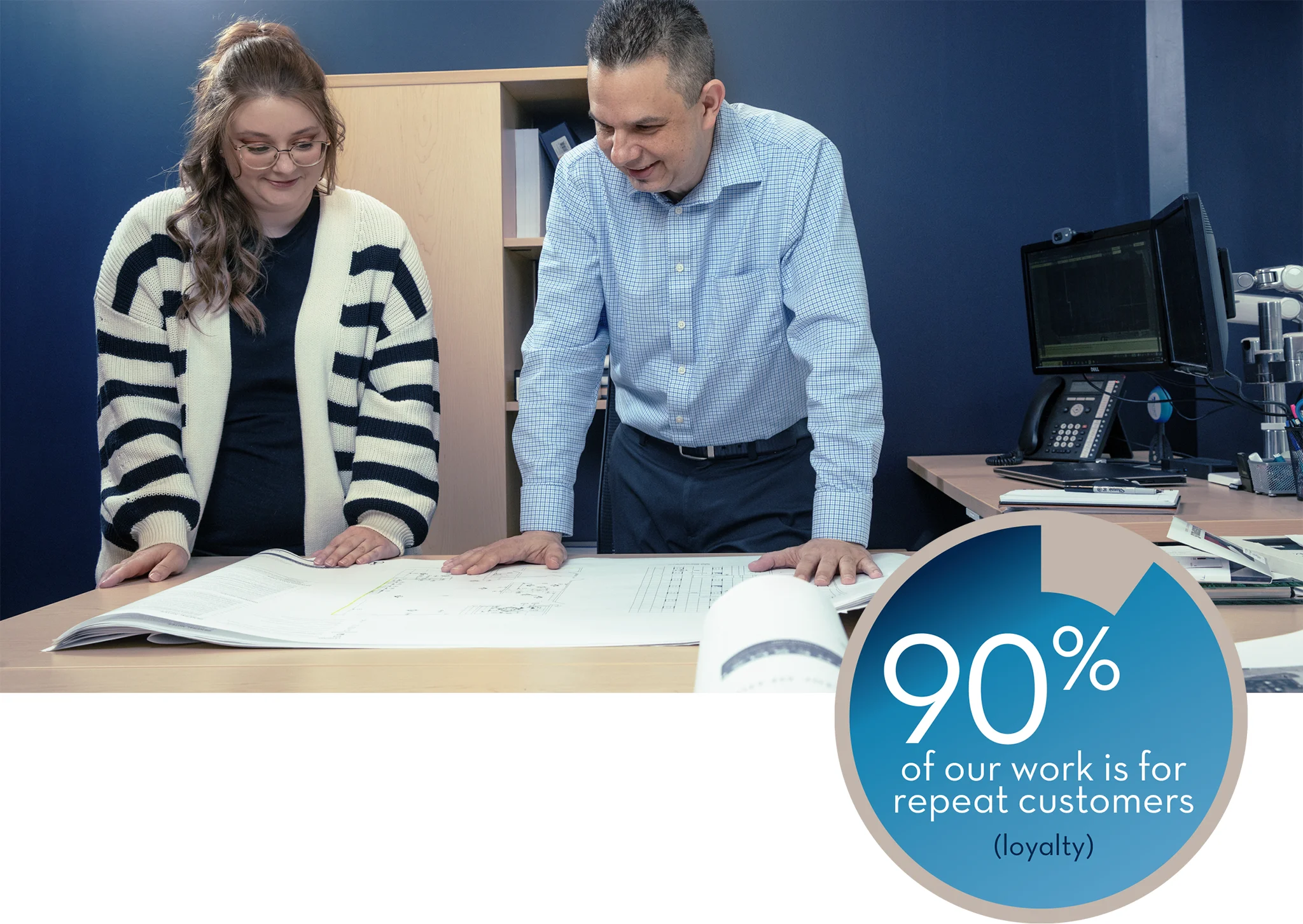
“This build had a little bit of everything and your team delivered.”
Ehresman Architects provides the architectural, planning and engineering services necessary for the design and construction of your building. We coordinate with the client, structural, mechanical, electrical engineers, and technology consultants to meet each project’s unique requirements.
Typically, a project is developed progressively through the phases outlined below. The itemized Work Plan indicates specific tasks undertaken in the development of the Program, Schematic Design, Construction Documents, Bidding, and Construction Phases.
Architectual
Programming
Schematic
Design
Design
Development
Construction
Documents
Bidding
Phase
Contract
Administration
Architectual
Programming
Schematic
Design
Design
Development
Construction
Documents
Bidding
Phase
Contract
Administration
Architectual Programming
Ehresman Architects will meet with your representatives to achieve a thorough understanding of your operational, physical and program requirements.
- Kick-off meeting followed by site visit of each work area.
- Establish basic requirements of the project in concert with the Owner.
- Define scope of work, identifying tasks, project goals, and final products.
- Determine phasing of the work.
- Hold departmental meetings.
- Receive Owners established documents – facility assessments, space and needs assessments, program, schedule, budget, facility standards, etc.
- Receive Owners record documents – original drawings, specifications, cad files, etc.
- Field measure and document existing conditions and systems for Architectural, Structural, Mechanical, Electrical and Technology.
- Establish a time schedule for completion of tasks allowing proper time for Owner review.
- Define Budget Parameters.
Schematic Design
The schematic design phase establishes the design concept of the project. Ehresman Architects prepares, for approval by the owner, schematic design studies which consist of drawings and other documents illustrating the scale and relationship of project components.
- Evaluate design alternatives available for site, building, and cost program.
- Determine project trade-offs to establish “best fit” of program requirements.
- Define Basic Systems for architectural, structural, mechanical and electrical systems.
- Hold schematic design progress review meeting with Owner and Owner invited stakeholders.
- Prepare Schematic Design package.
- Assist CM with determining preliminary cost forecast.
- Assist CM with adjusting schedule and phasing plan as necessary.
- Present schematic design package to Owner and Owner invited stakeholders.
Design Development
Based on the Owner approved schematic design package, Ehresman Architects prepares detailed design development documents to establish and describe the size and character of the entire project. Materials, structural systems and other project components are described in the design development documents.
- Confirm architectural, structural, mechanical, electrical and technology systems.
- Revisit site and meet with maintenance staff as needed.
- Prepare design development package and perform internal document review and coordination process.
- Hold page-turn meeting with Owner and Owner invited stakeholders.
- Assist CM with refining design development cost forecast.
- Assist CM with adjusting schedule and phasing plan as necessary.
- Compile design development package with final components and systems.
- Present final design development package to Owner and Owner invited stakeholders.
Construction Documents
This phase of the project begins after approval of the design development documents by the Owner. Ehresman Architects prepares construction drawings and technical specifications for approval by the owner. These documents illustrate in detail the requirements for the construction of the entire project, including the bidding information.
- Prepare final engineering drawings and specifications.
- Assist CM with refining construction cost forecast.
- Assist CM with adjusting schedule and phasing plan as necessary.
- Perform internal document review and coordination process.
- Hold page-turn meeting with Owner and Owner invited stakeholders.
- Assist Owner with advertisements.
- Prepare final construction document package.
- Submit documents to Governmental Agencies for review and approval.
- Present final construction document package to Owner and Owner invited stakeholders.
Bidding Phase
The bidding and negotiation phase follows the Owner’s approval of the Construction Documents and the latest forecast of probable construction costs. Ehresman Architects assists the Owner and CM in obtaining trade bids.
- Distribute plans and specifications.
- Attend pre-bid conference.
- Answer questions by bidders during bid period.
- Assist Owner in review and evaluation of submitted proposals.
- Attend post-bid interviews.
- Support Owner with due diligence package.
- Support Owner with Board Review and contractor award.
Construction Contract Administration
This phase begins upon award of the construction contract between the Owner and Contractor. Ehresman Architects is responsible for administrating the Construction Contract, including periodic visits to the site to review the progress and to monitor the quality of the work and its conformance with the construction documents.
- Attend pre-construction meeting to review job administrative procedures and schedule.
- Review material submissions for compliance with the Contract documents.
- Attend construction meetings.
- Periodically monitor in-field progress with respect to the contractor’s schedule and design intent of the documents and monitor quality of the work.
- Answer trade contractor questions during the construction period.
- Review and process Change Order requests.
- Review application for payment requests for conformance with the amount of work completed and process with the CM to the Owner.
- Review work at final completion for compliance with the intent of the contract documents and prepare a list of items requiring correction (punch list).
- Certify substantial completion.
- Support the coordination of systems and equipment demonstrations as well as start-up and maintenance.
- Review close-out documents (operation manuals and warranties).
- Perform final project review for compliance with contract documents.
- Review final payment application.
- Create record drawings from all document changes during construction, as well as incorporating drawings marked up by contractors.
- Provide electronic files for drawings and specifications.
- Support the coordination and review of warranty work.
- Perform 11-month review prior to expiration of warranty/guarantee.

There’s a lot of preparation that goes into a successful build project, but we’re prepared for it.
Put your confidence in Ehresman Architects to get your project completed professionally and efficiently from beginning to end. Call us today for a consultation.
In Commercial Architecture, Experience Matters

Crestwood School District
Dearborn Heights, Michigan

Belle Isle Nature Center
Detroit, Michigan
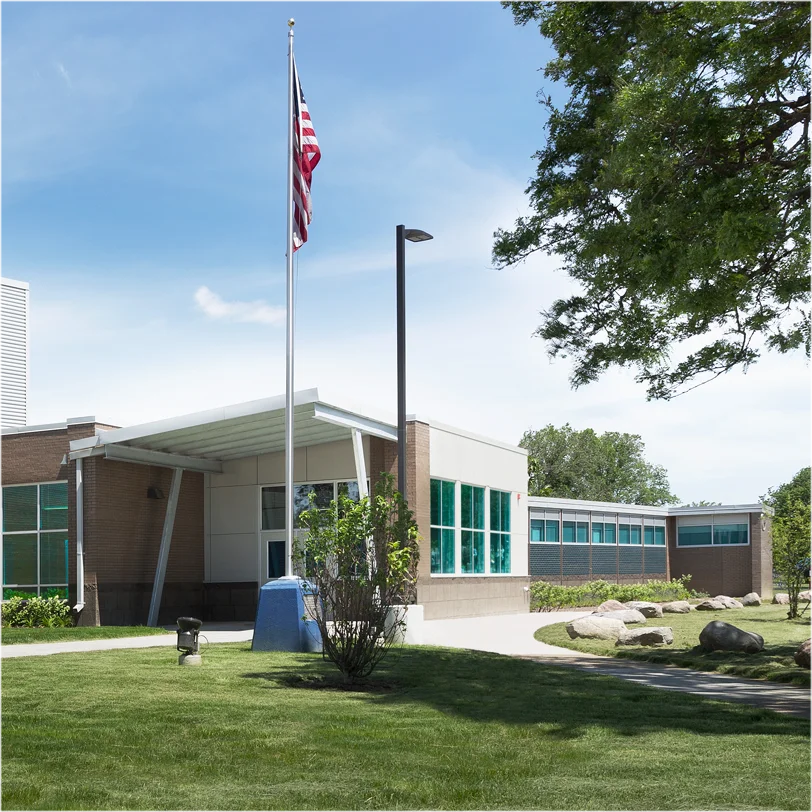
Kemeny Recreation Center
Detroit, Michigan
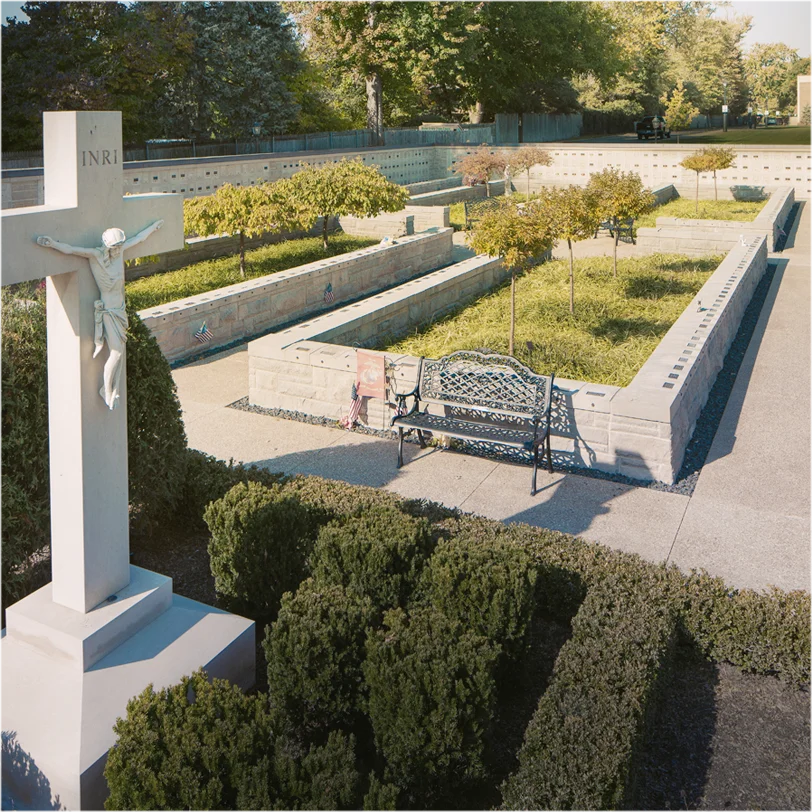
St. Paul On The Lake Catholic Church
Grosse Pointe Farms, Michigan
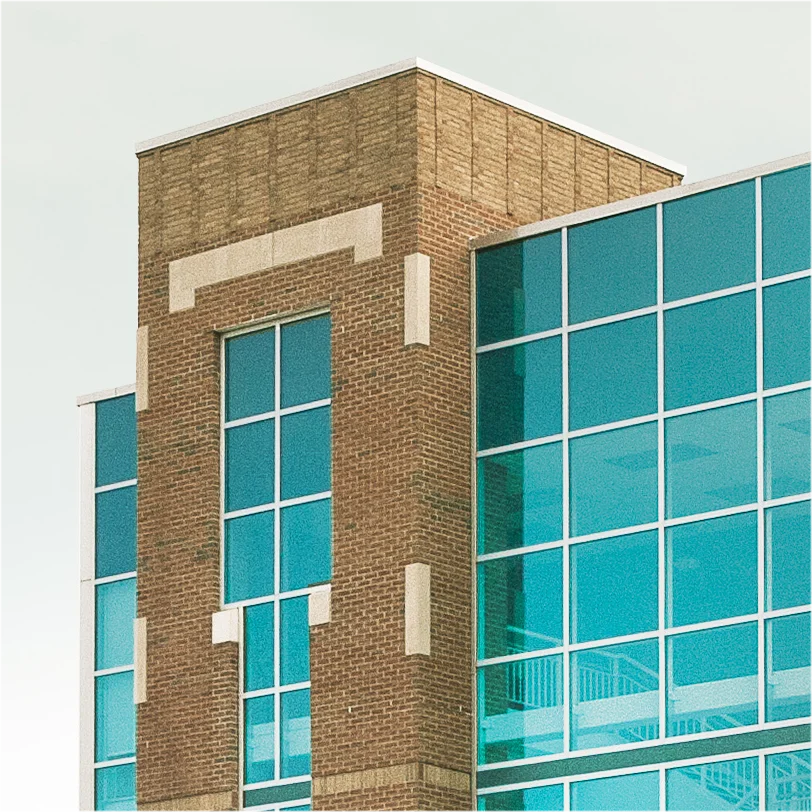
Grosse Pointe North High School
Grosse Pointe Woods, Michigan

Art Van Furniture
Rochester Hills, Michigan
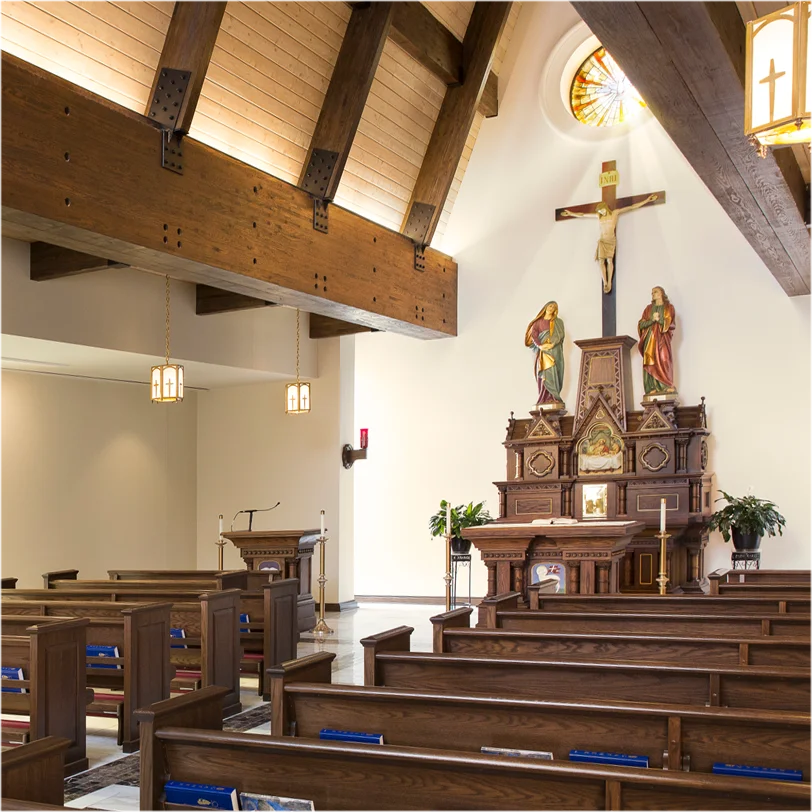
St. Regis Catholic Church
Bloomfield Hills, Michigan

Grosse Pointe South High School
Grosse Pointe Farms, Michigan

Vixen Aesthetics
Shelby Township, Michigan